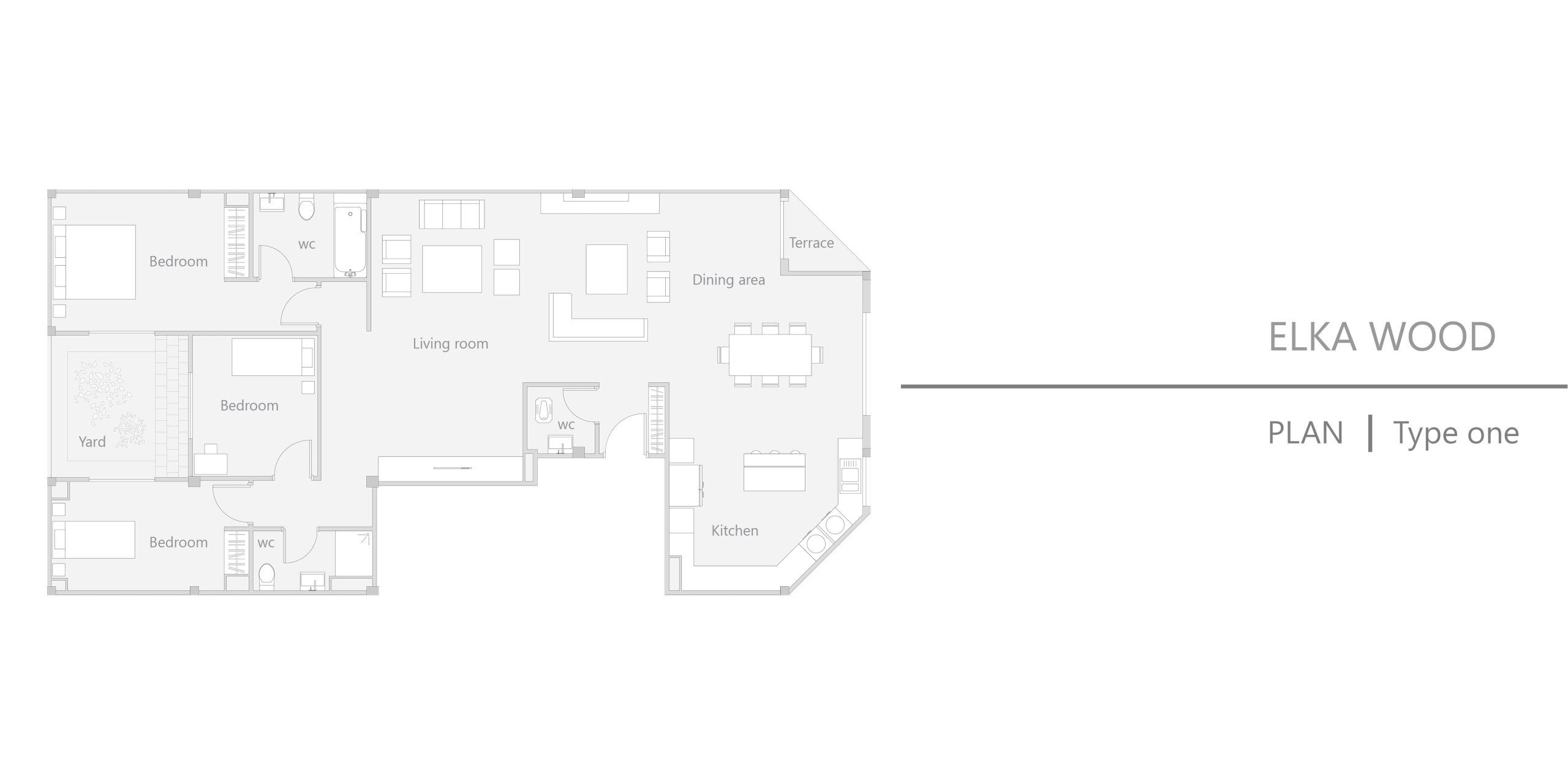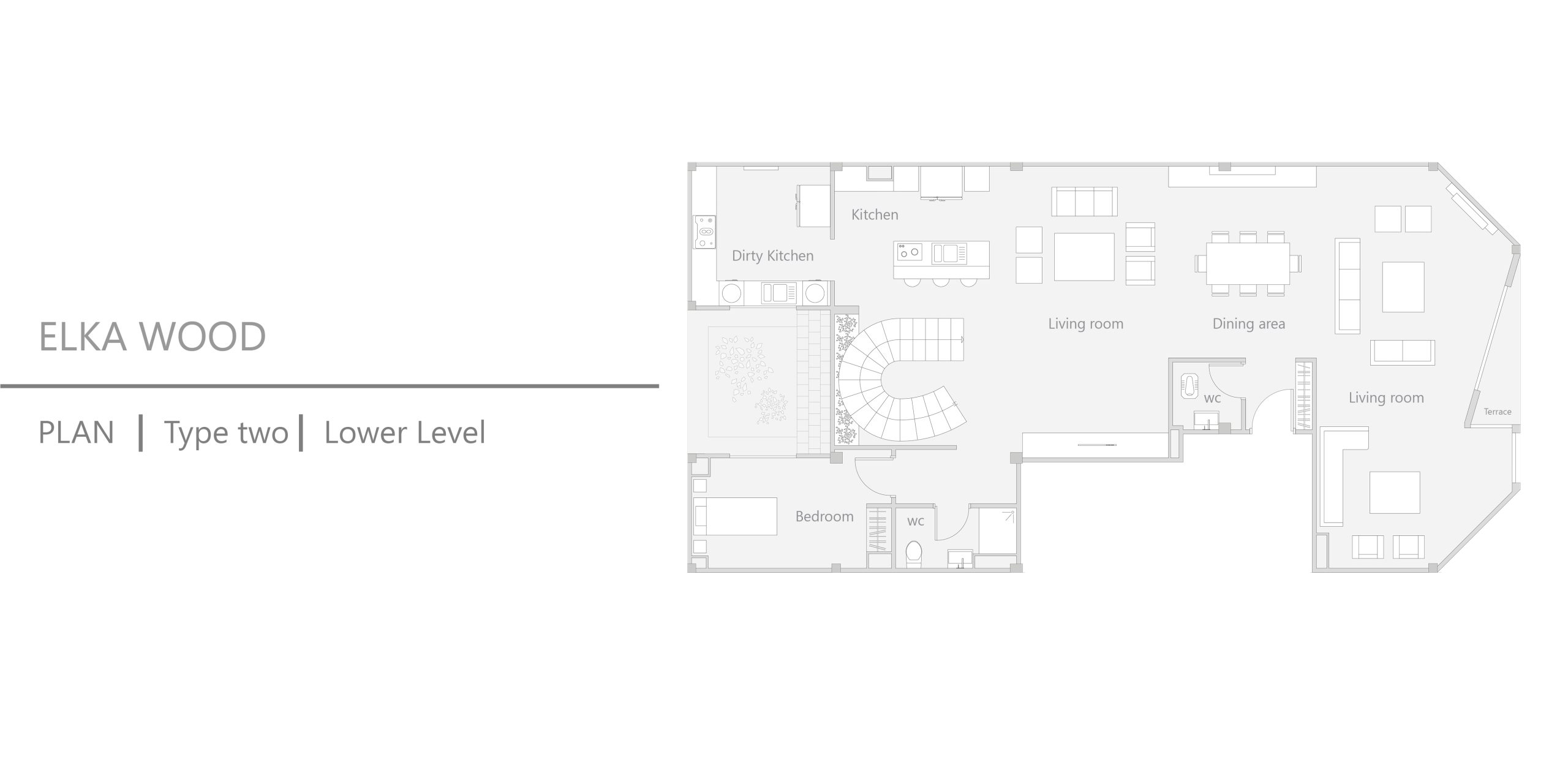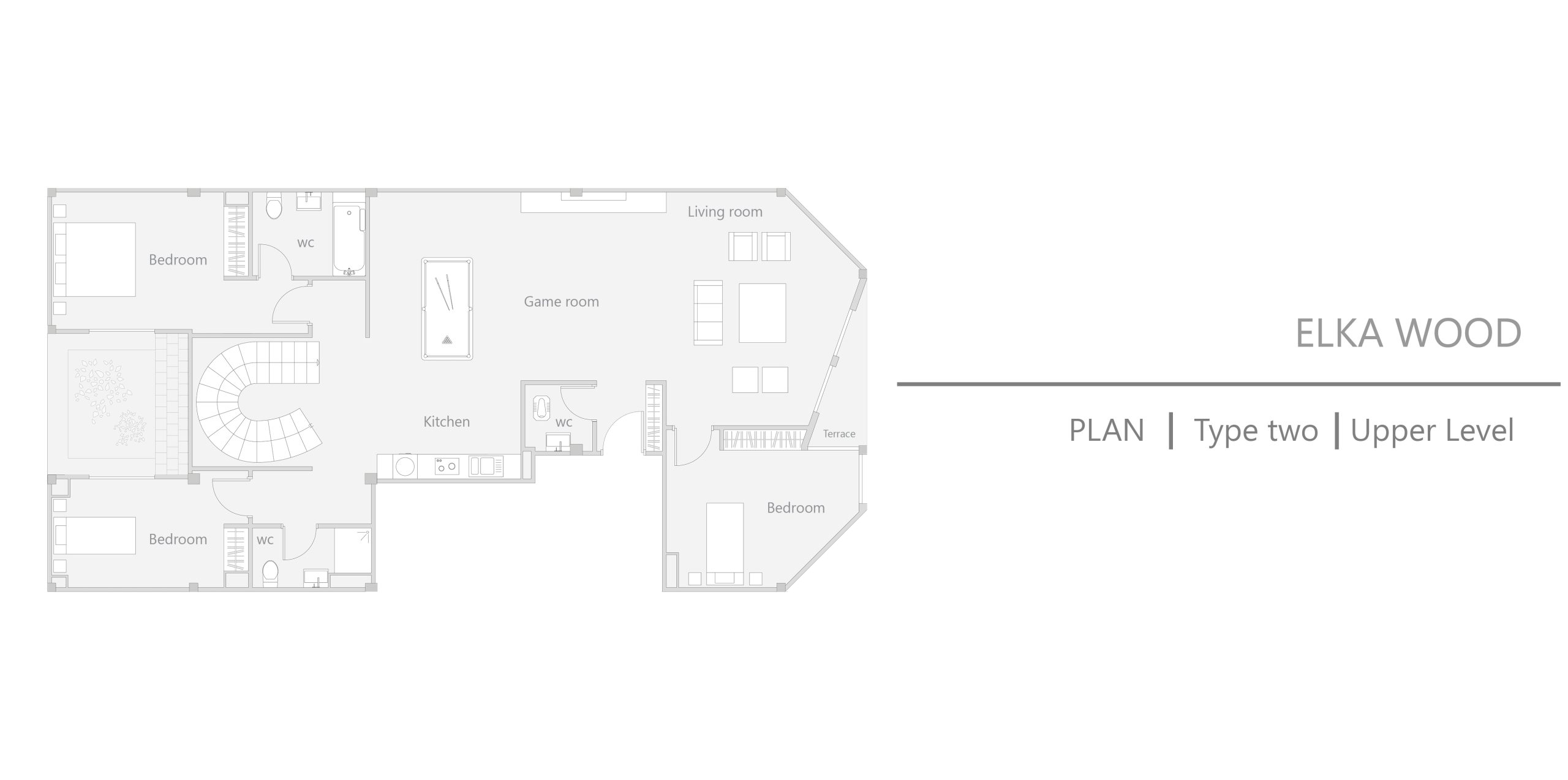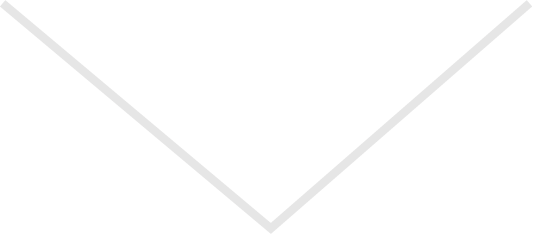ELKA WOOD Residential
DATE: 2009
ARCHITECT: Ahmad Khosravi and Helen Afzali
ELKA WOOD residential project is located in Tehran. This project consists of 3 floors, which contains a total of two units, one of which is a duplex.The terraces of the complex with a special triangular design stand out in the project. The recreational facilities of this building include sauna, swimming pool and jacuzzi.
The internal design of the units has been done according to the wishes and tastes of the client. Also, facilities such as pergola have been added to the project to meet these needs as much as possible.
EXTERIOR of ELKA WOOD Residential project
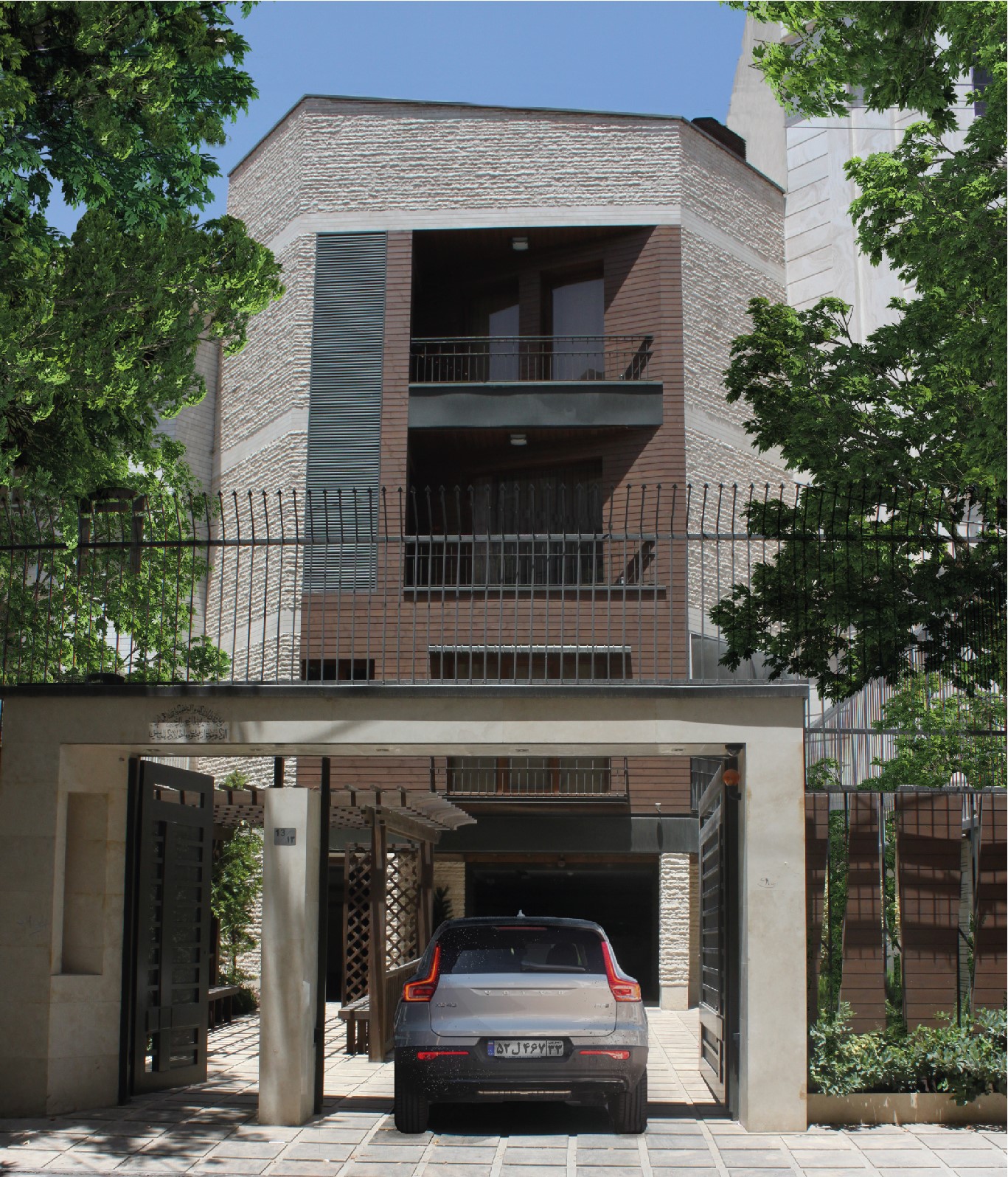
Architect in charge: Ahmad Khosravi and Helen Afzali
Presentation Team: AMD atelier
Terrace and Pergola of ELKA WOOD Residential project
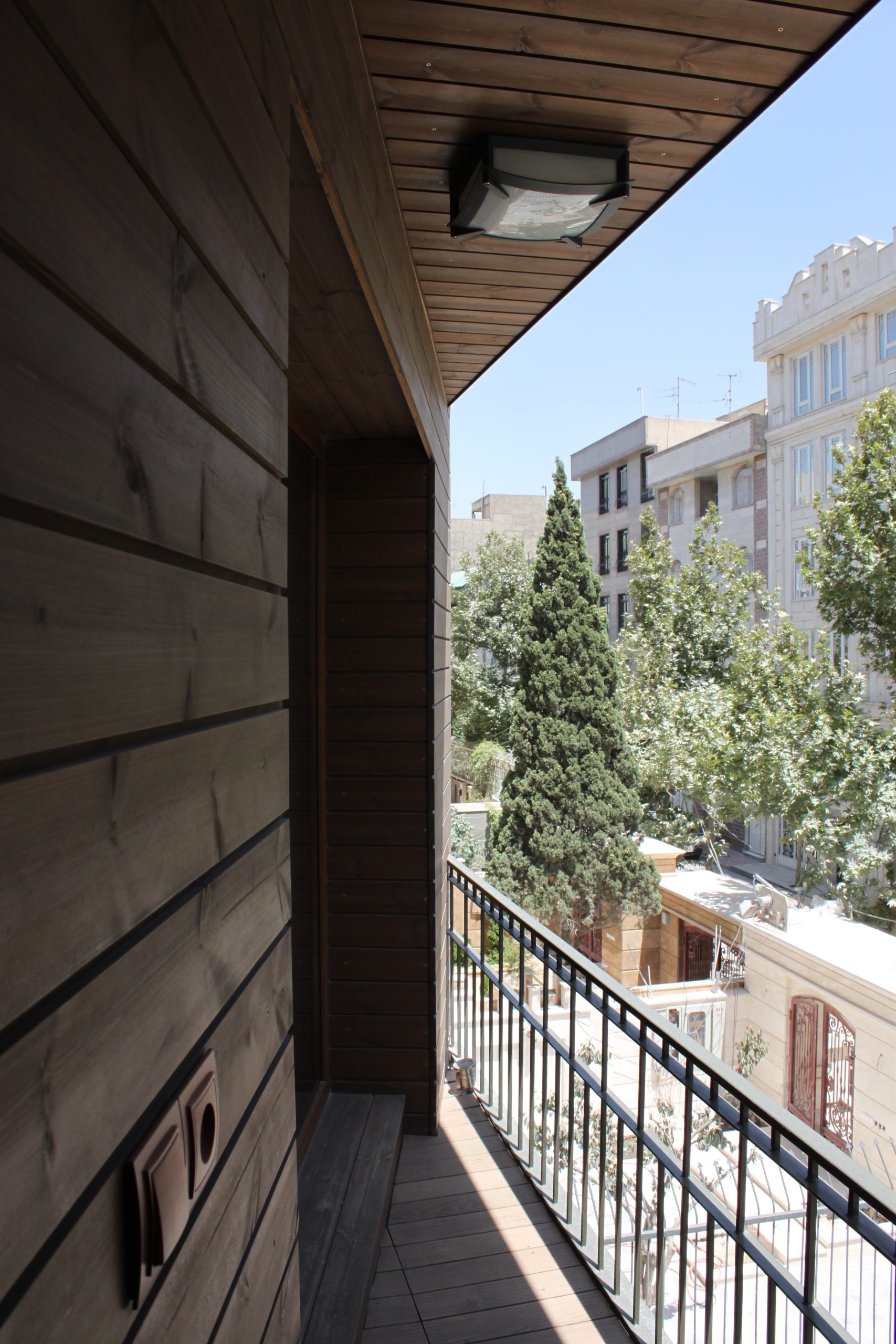
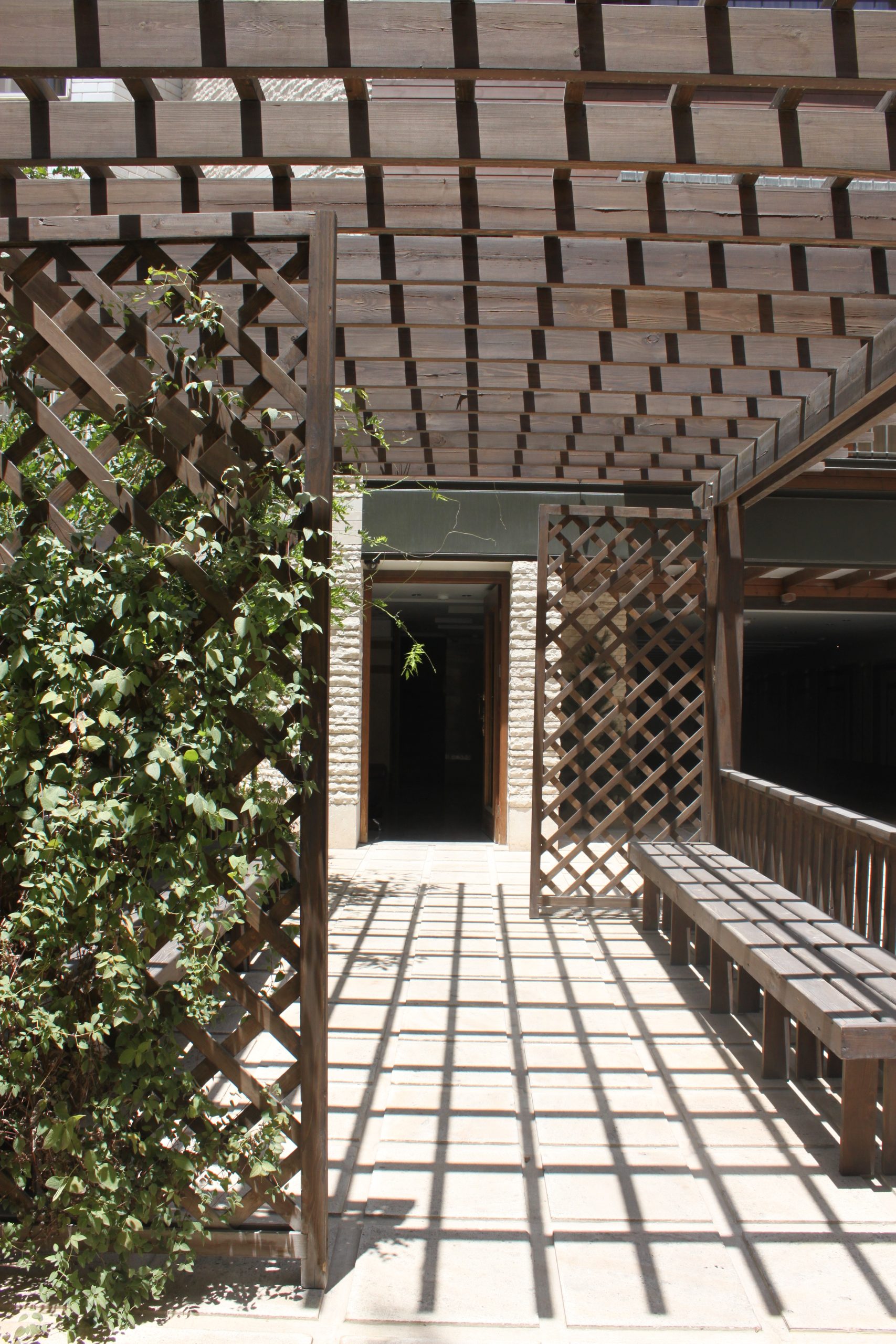
Architect in charge: Ahmad Khosravi and Helen Afzali
Presentation Team: AMD atelier
POOL of ELKA WOOD Residential project
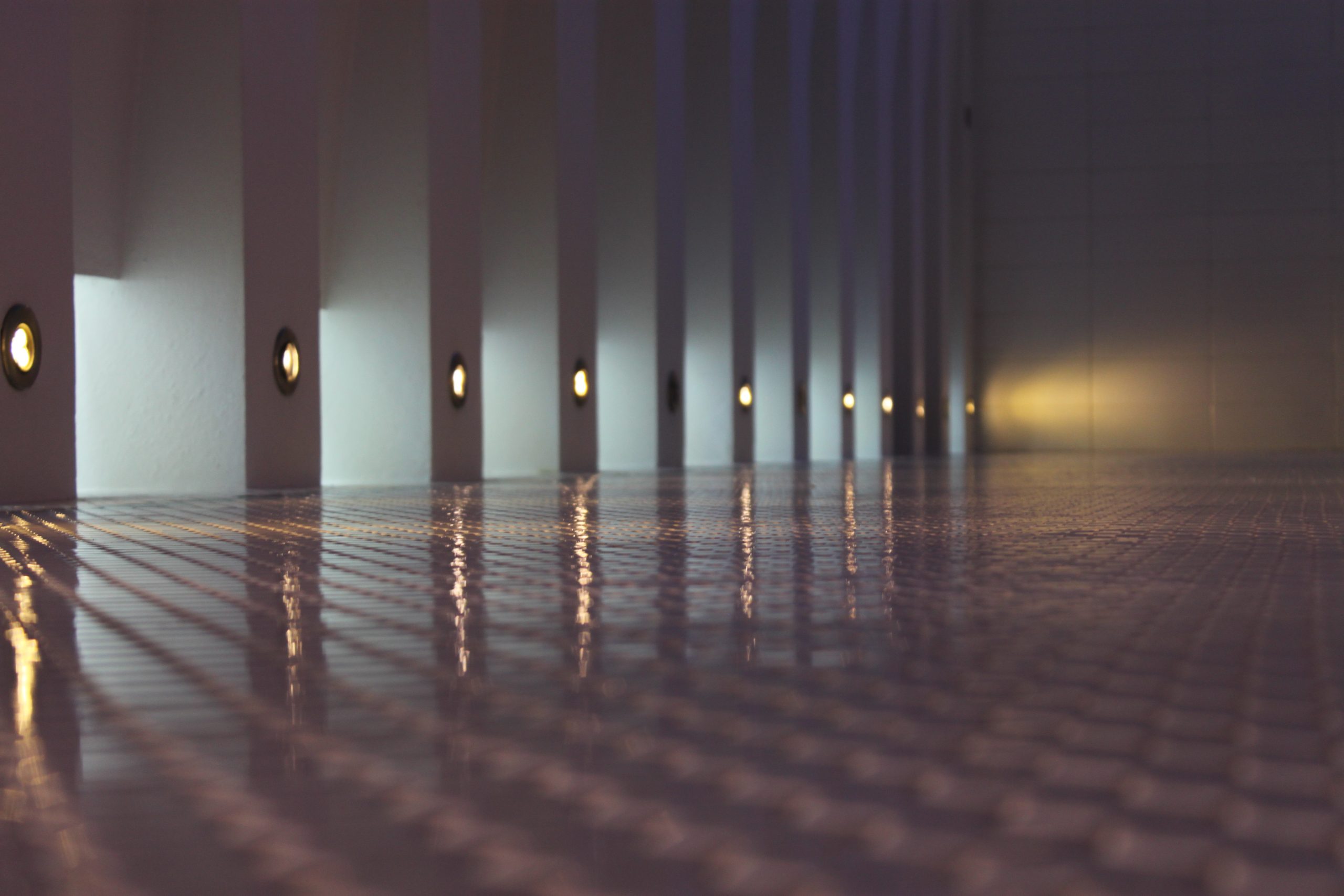
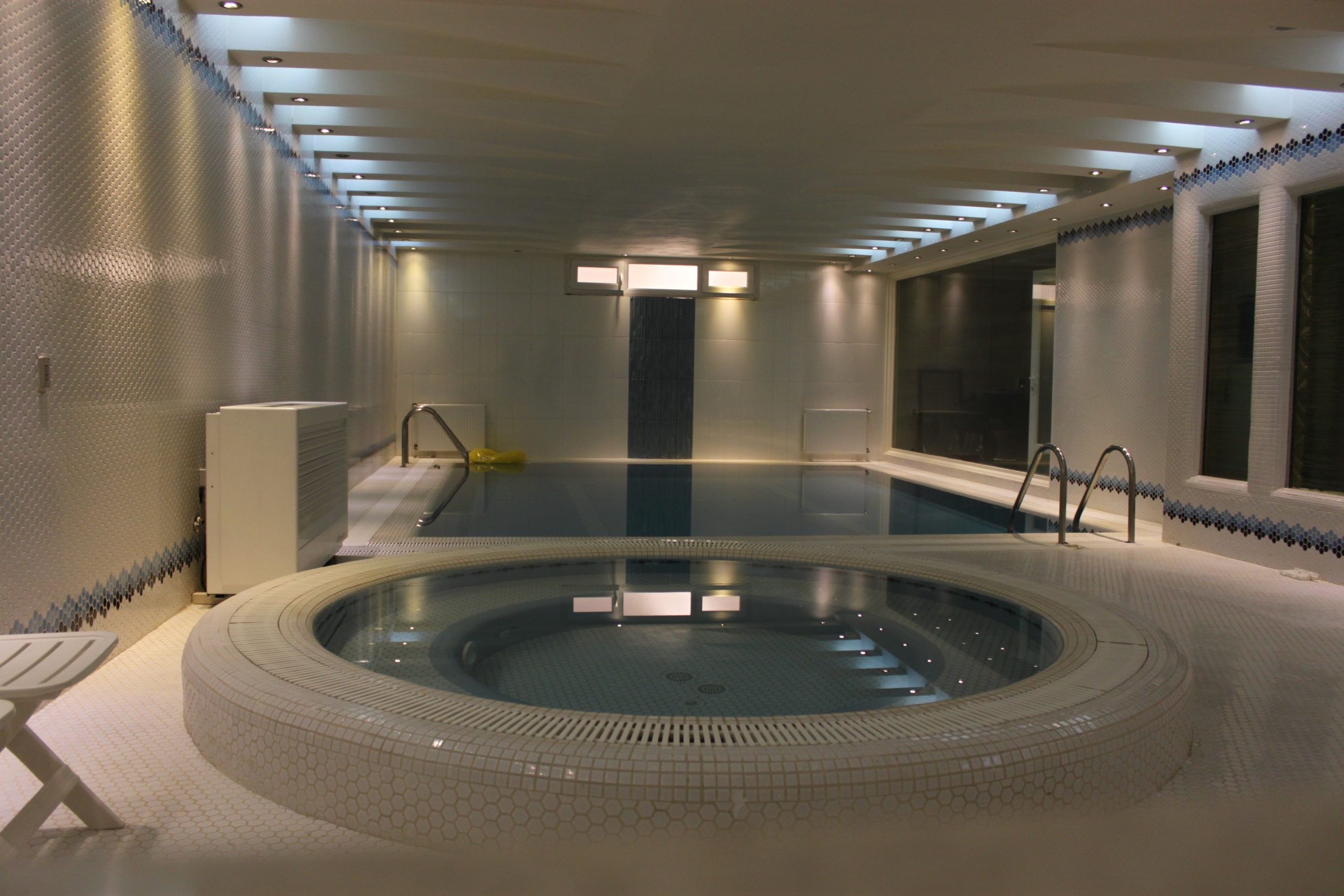
Architect in charge: Ahmad
and Helen Afzali
Presentation Team: AMD atelier
INTERIOR of ELKA WOOD Residential project
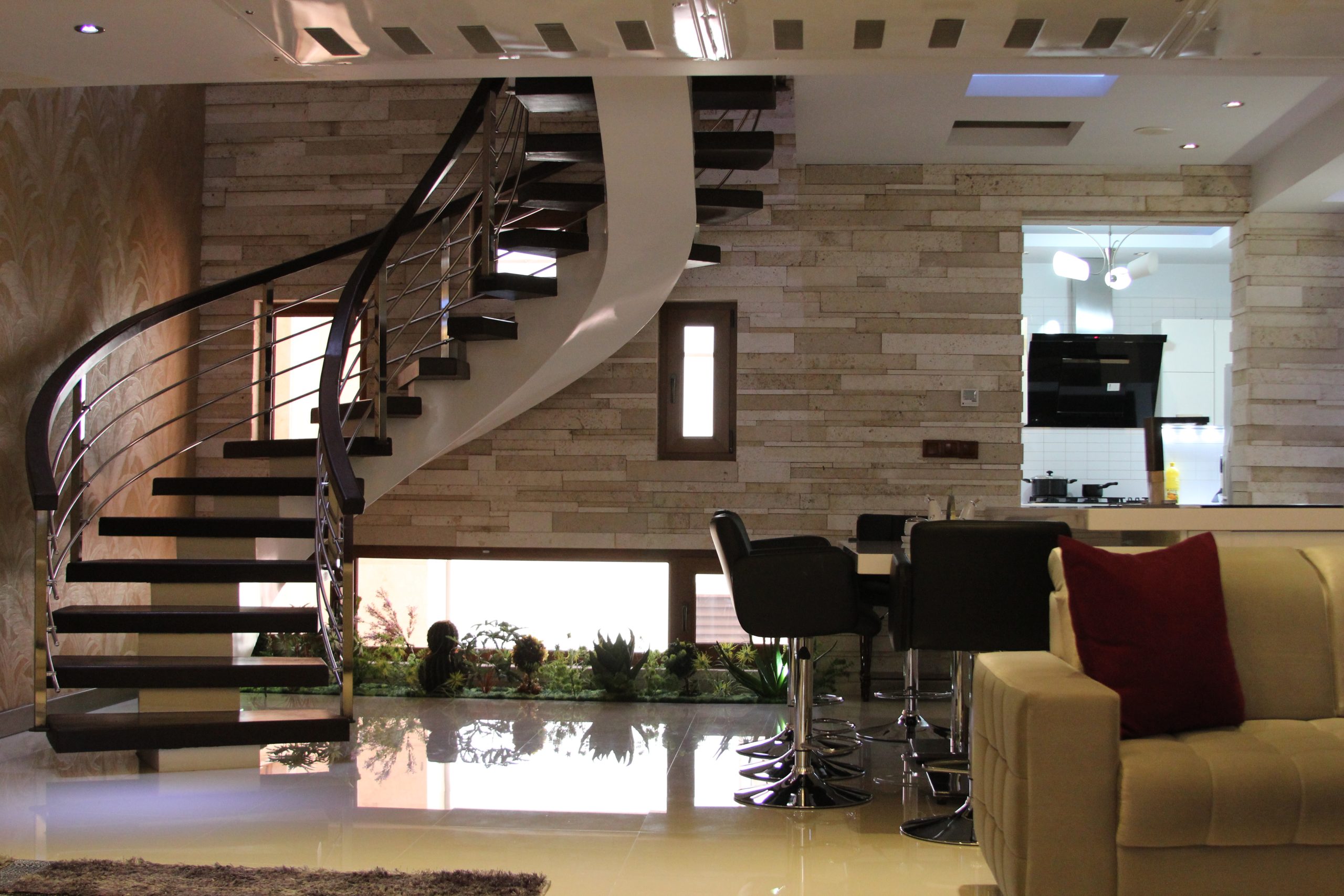
Architect in charge: Ahmad Khosravi and Helen Afzali
Presentation Team: AMD atelier
