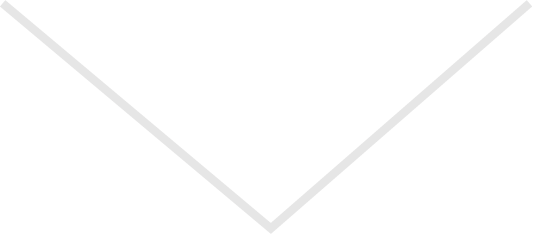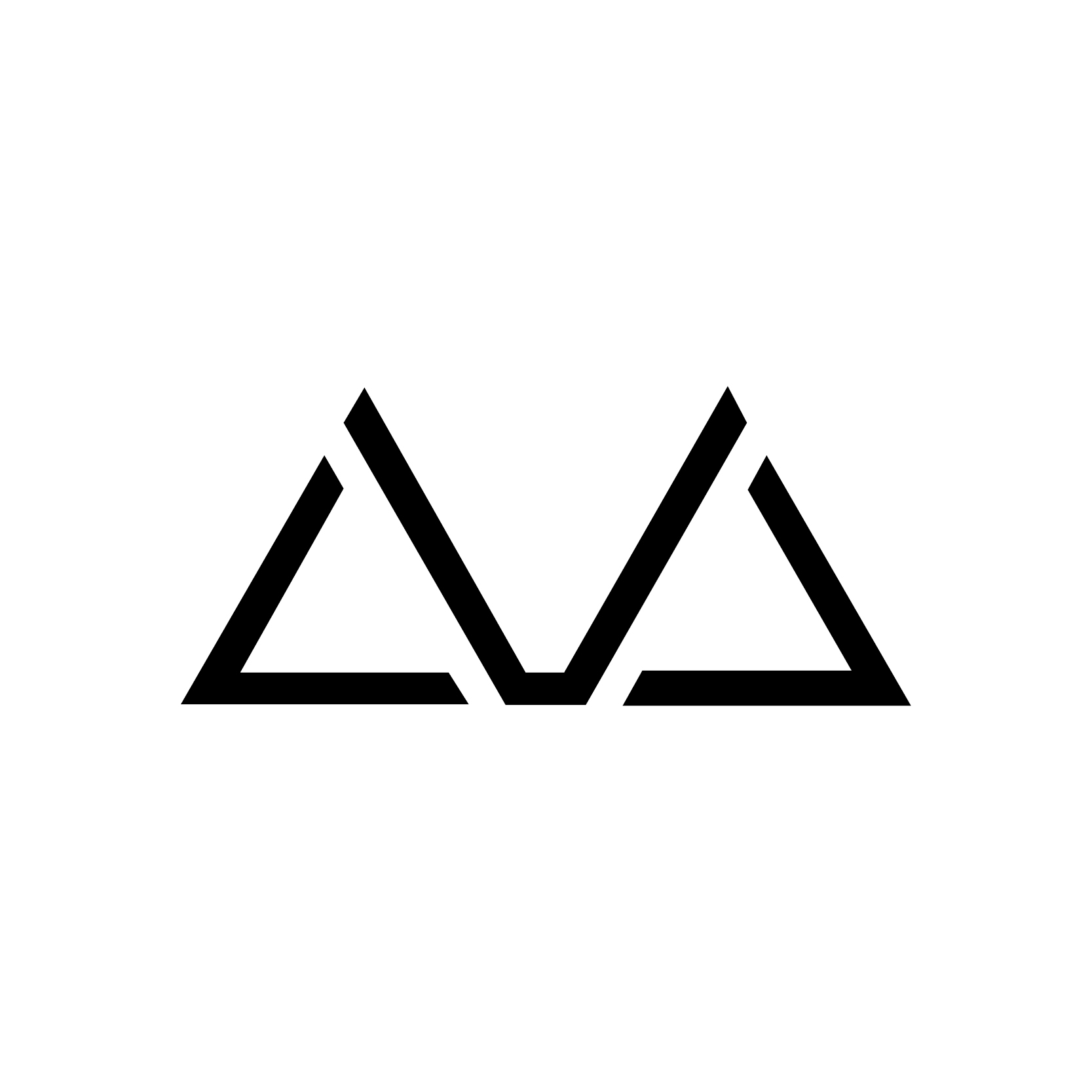ELKA ZAAN
DATE: May 2020
Architect: Ahmad Khosravi and Helen Afzali
ELKA ZAAN is located in Damavand, Iran. The remarkable point in this project is to preserve the lines and organic texture of the site and its location.In its design, it has been tried to use curved and spherical lines and to avoid creating a right-angled geometry in its natural environment.
The facilities of this luxury project include large bedrooms, a swimming pool, a dance hall, a billiard room, and ultra-luxurious and large living rooms. Also, some curved elements have been designed in the interior design of this building.
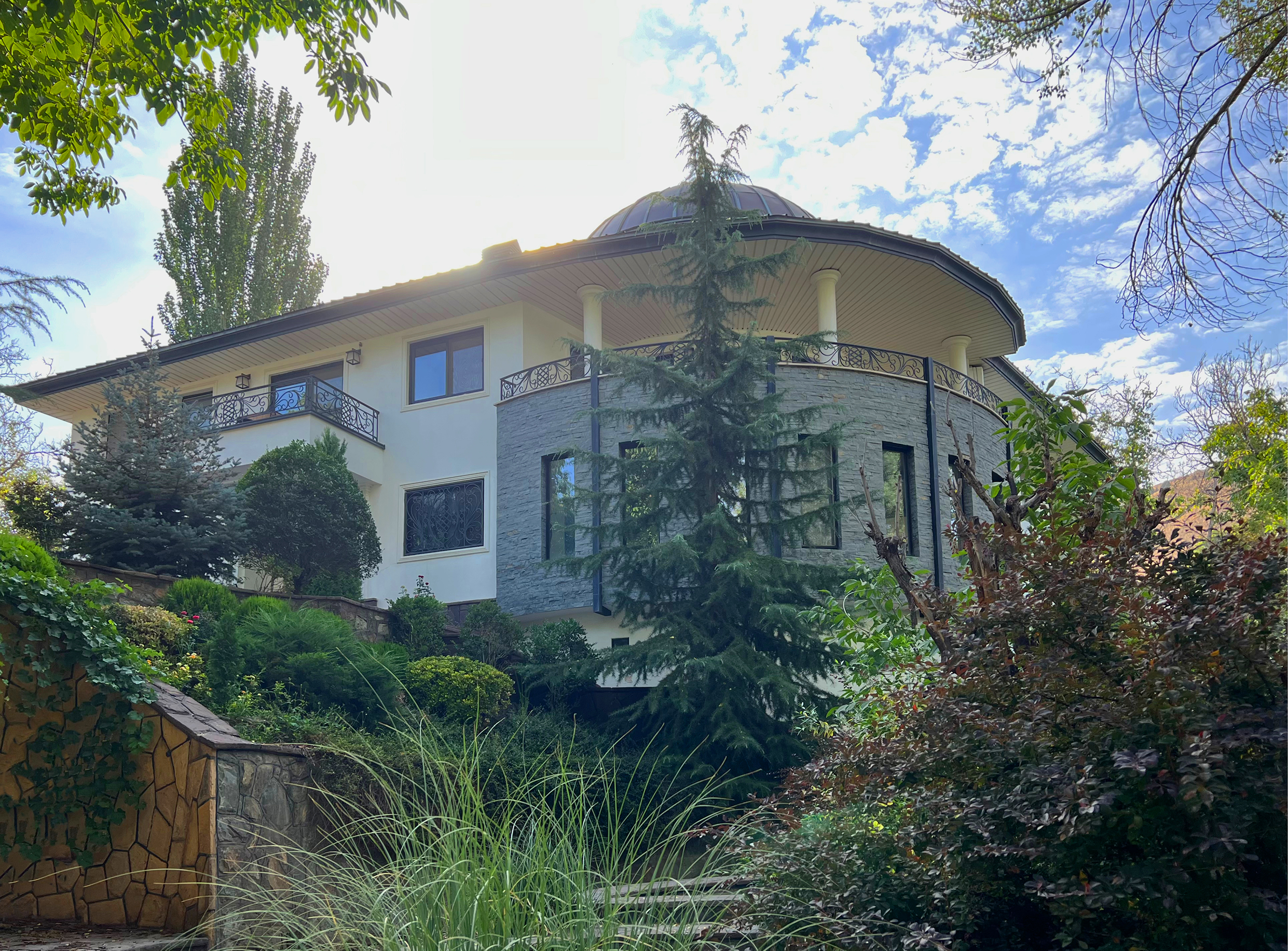
Architect in charge: Ahmad Khosravi and Helen Afzali
Presentation Team: AMD atelier

The vegetation and the planting plan of the landscape of this project has been considered in such a way that its natural and organic state is preserved. For this purpose, many plant species have been used to fill the gardens.
LANDSCAPE DESIGN of ELKA ZAAN project

Architect in charge: Ahmad Khosravi and Helen Afzali
Presentation Team: AMD atelier
Even in the design of ponds and swimming pools and the design of the stairs of the landscape, it has been tried to use curved lines so that the scenery and nature can be seen untouched.

Architect in charge: Ahmad Khosravi and Helen Afzali
Presentation Team: AMD atelier

Architect in charge: Ahmad Khosravi and Helen Afzali
Presentation Team: AMD atelier

Architect in charge: Ahmad Khosravi and Helen Afzali
Presentation Team: AMD atelier

Architect in charge: Ahmad Khosravi and Helen Afzali
Presentation Team: AMD atelier

Architect in charge: Ahmad Khosravi and Helen Afzali
Presentation Team: AMD atelier
INTERIOR of ELKA ZAAN project
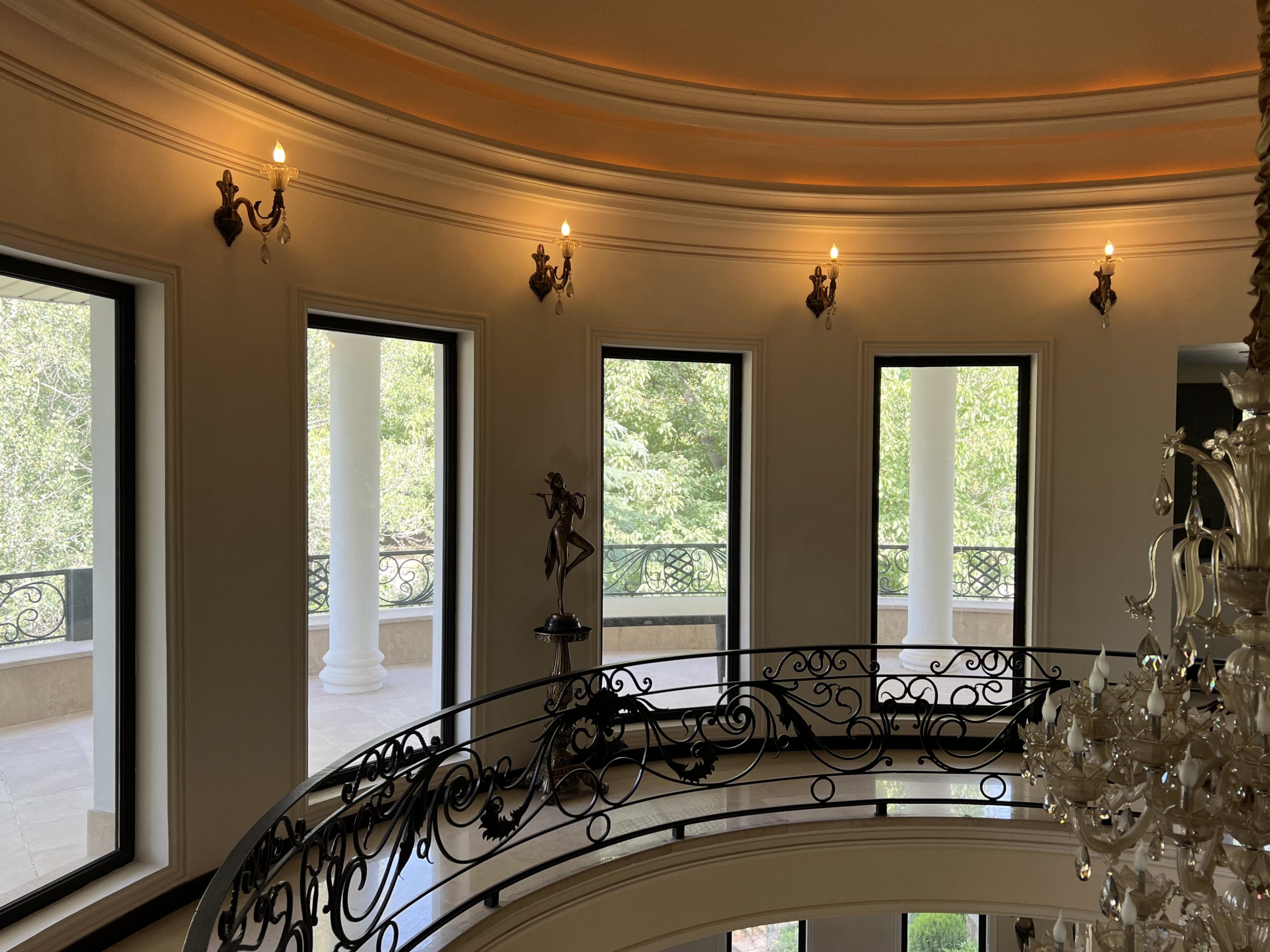
Architect in charge: Ahmad Khosravi and Helen Afzali
Presentation Team: AMD atelier
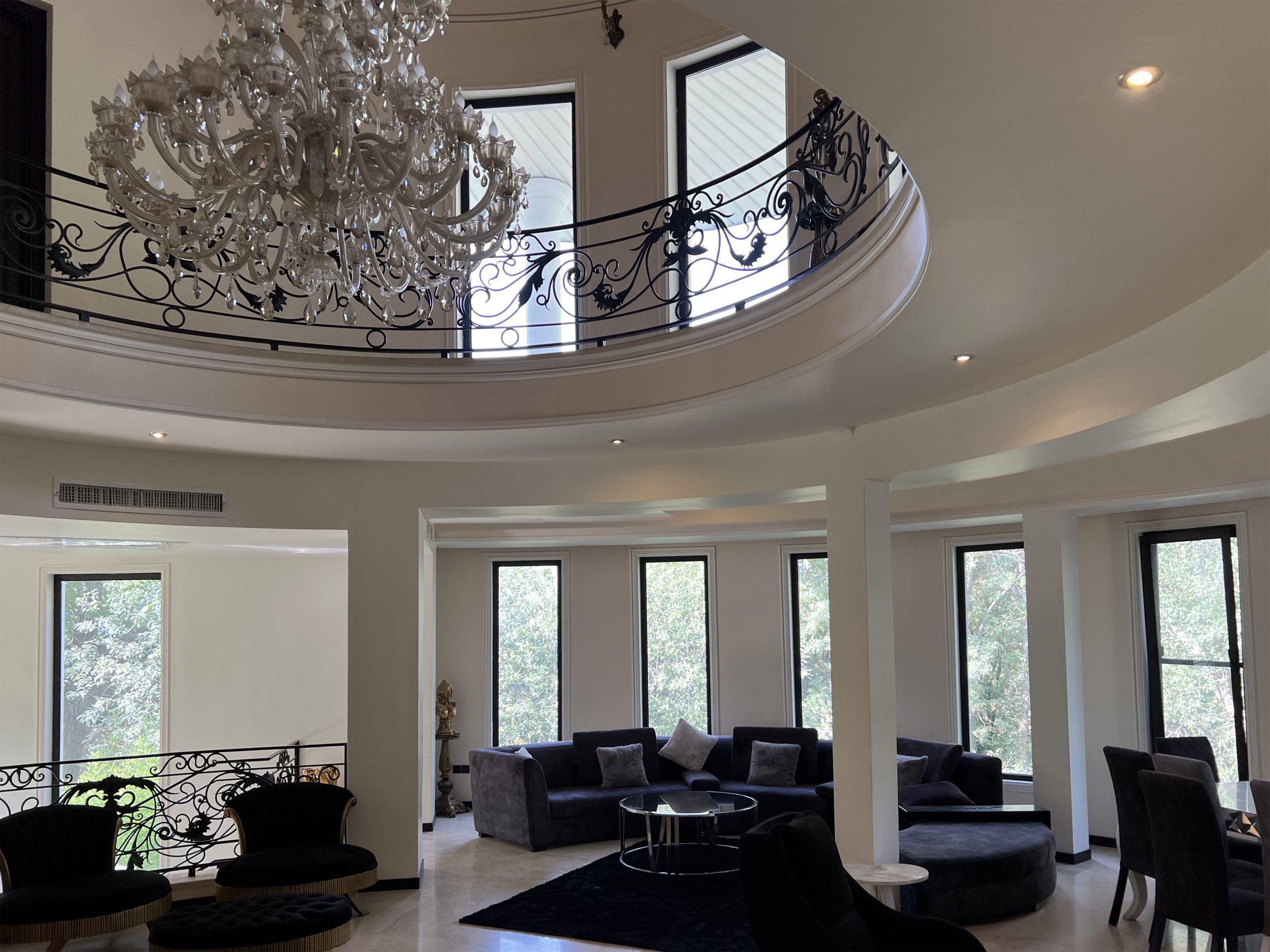
Architect in charge: Ahmad Khosravi and Helen Afzali
Presentation Team: AMD atelier

Architect in charge: Ahmad Khosravi and Helen Afzali
Presentation Team: AMD atelier

