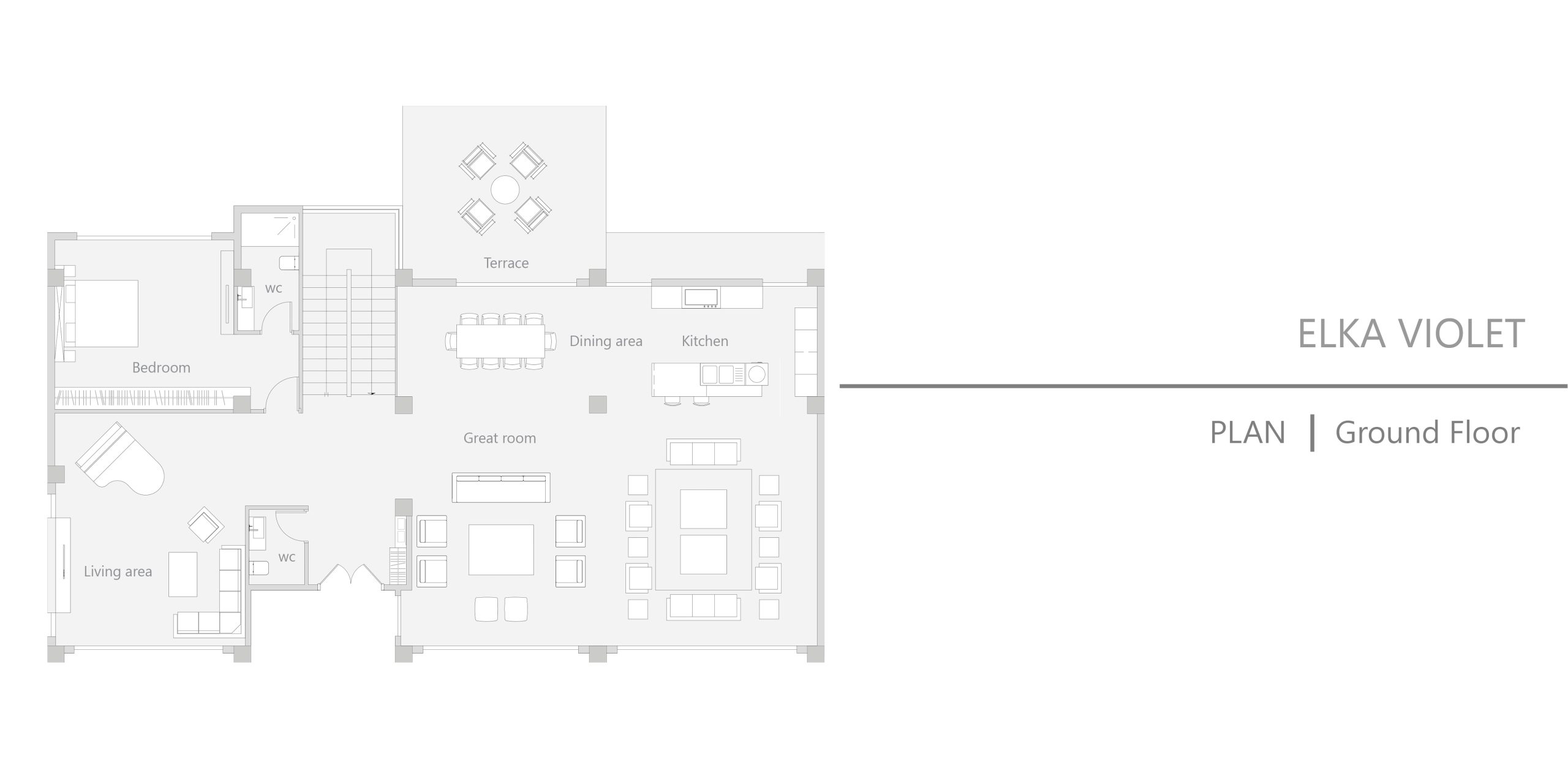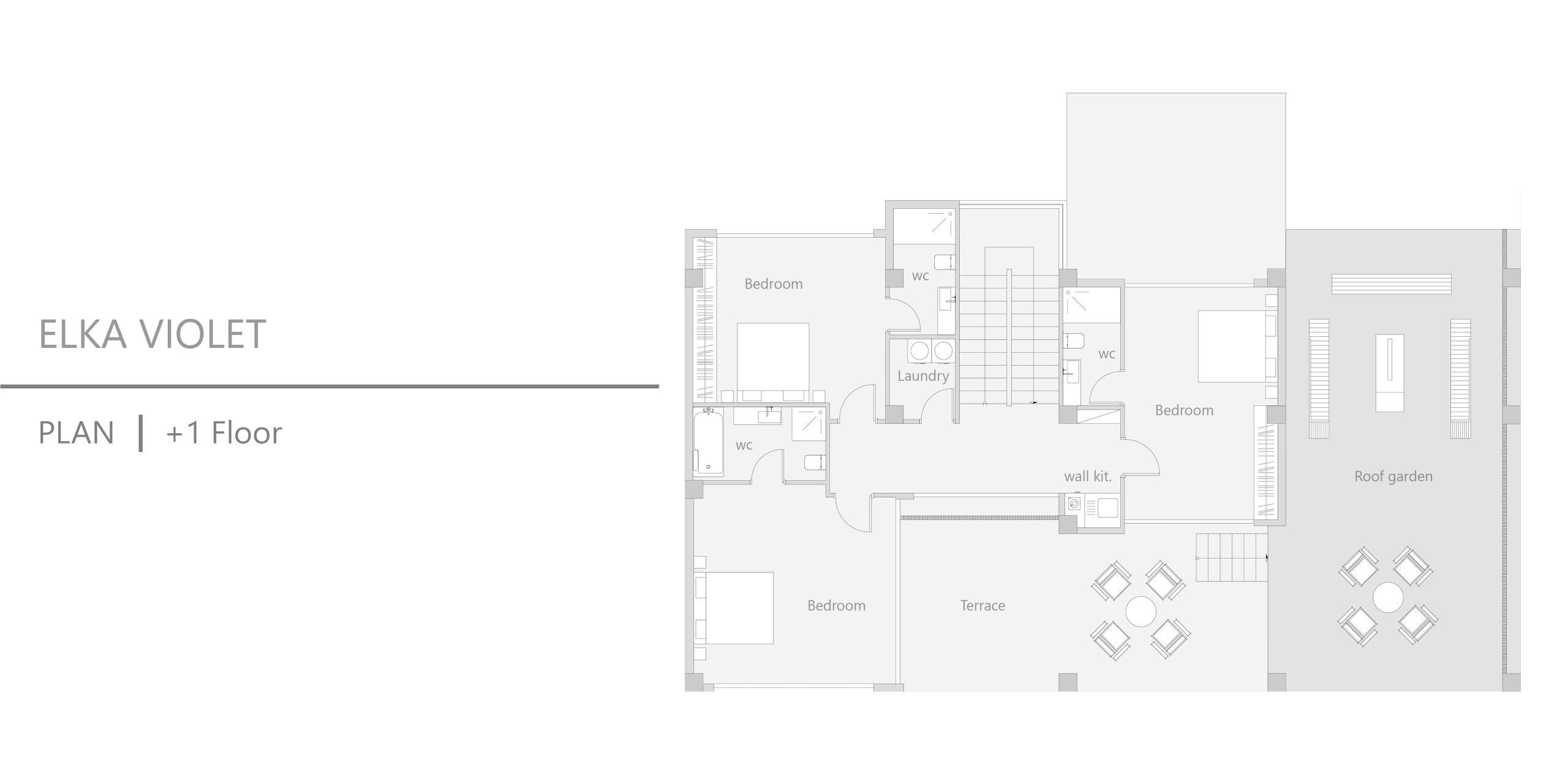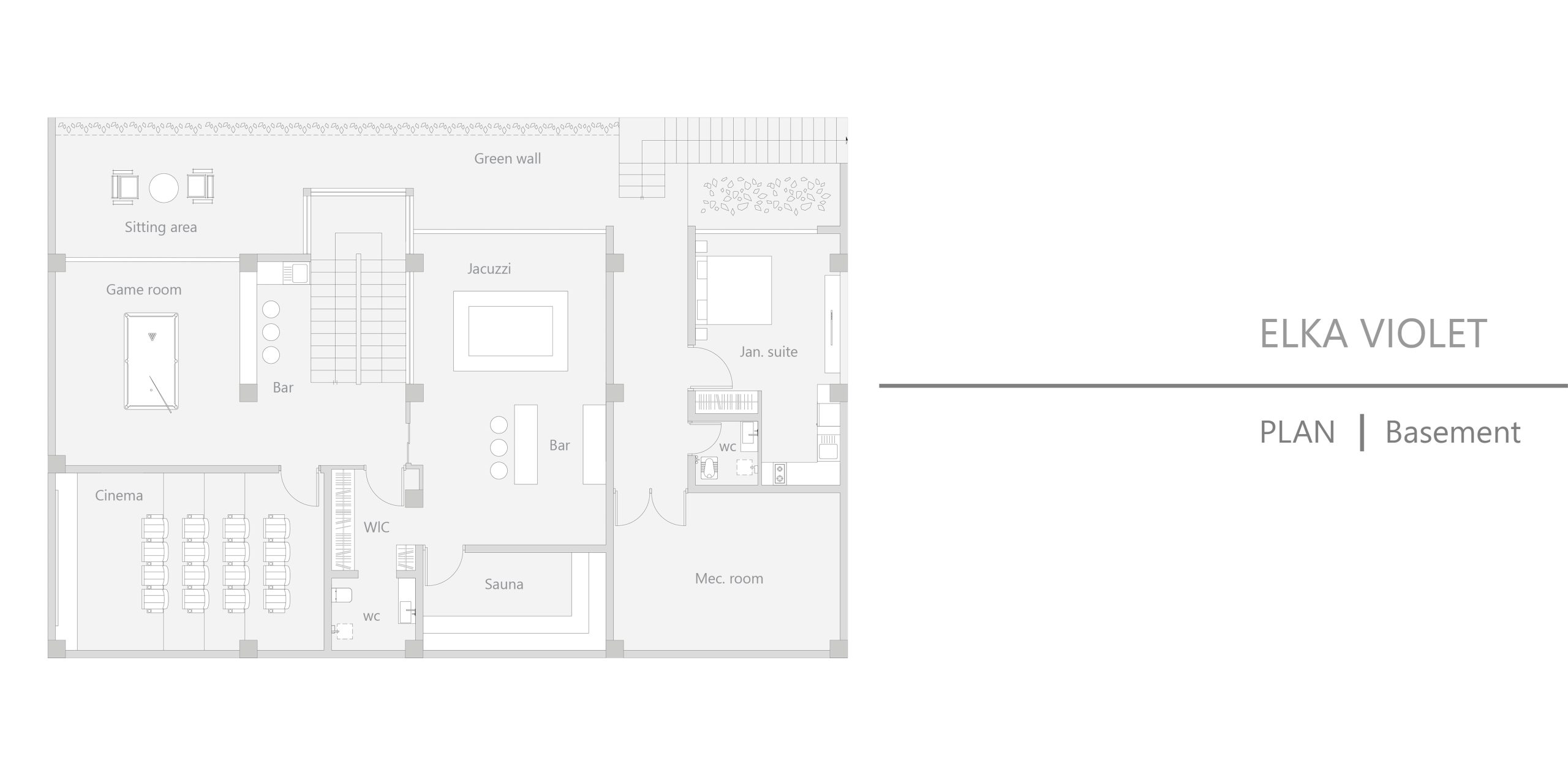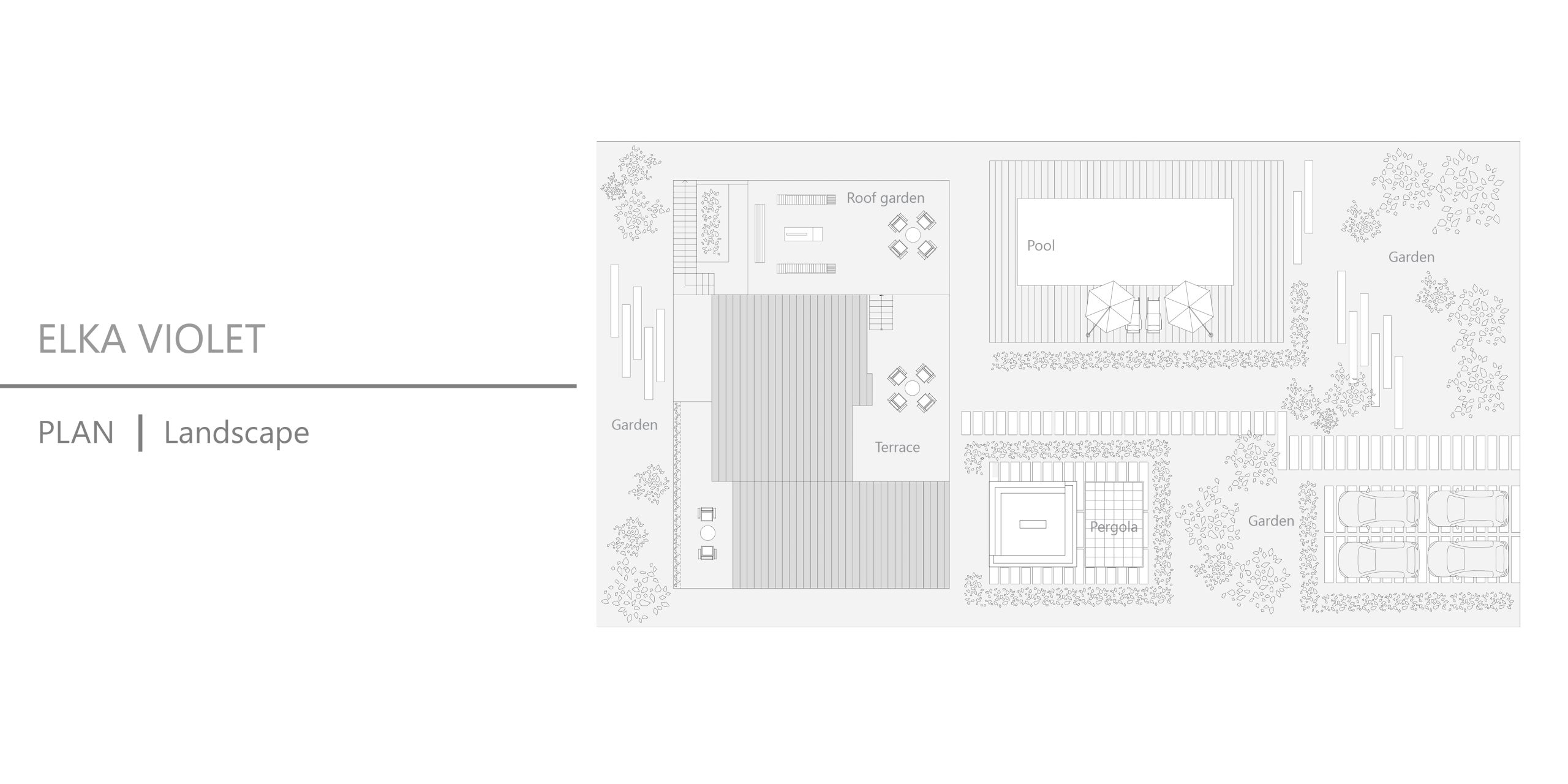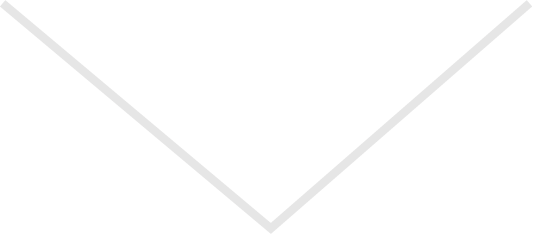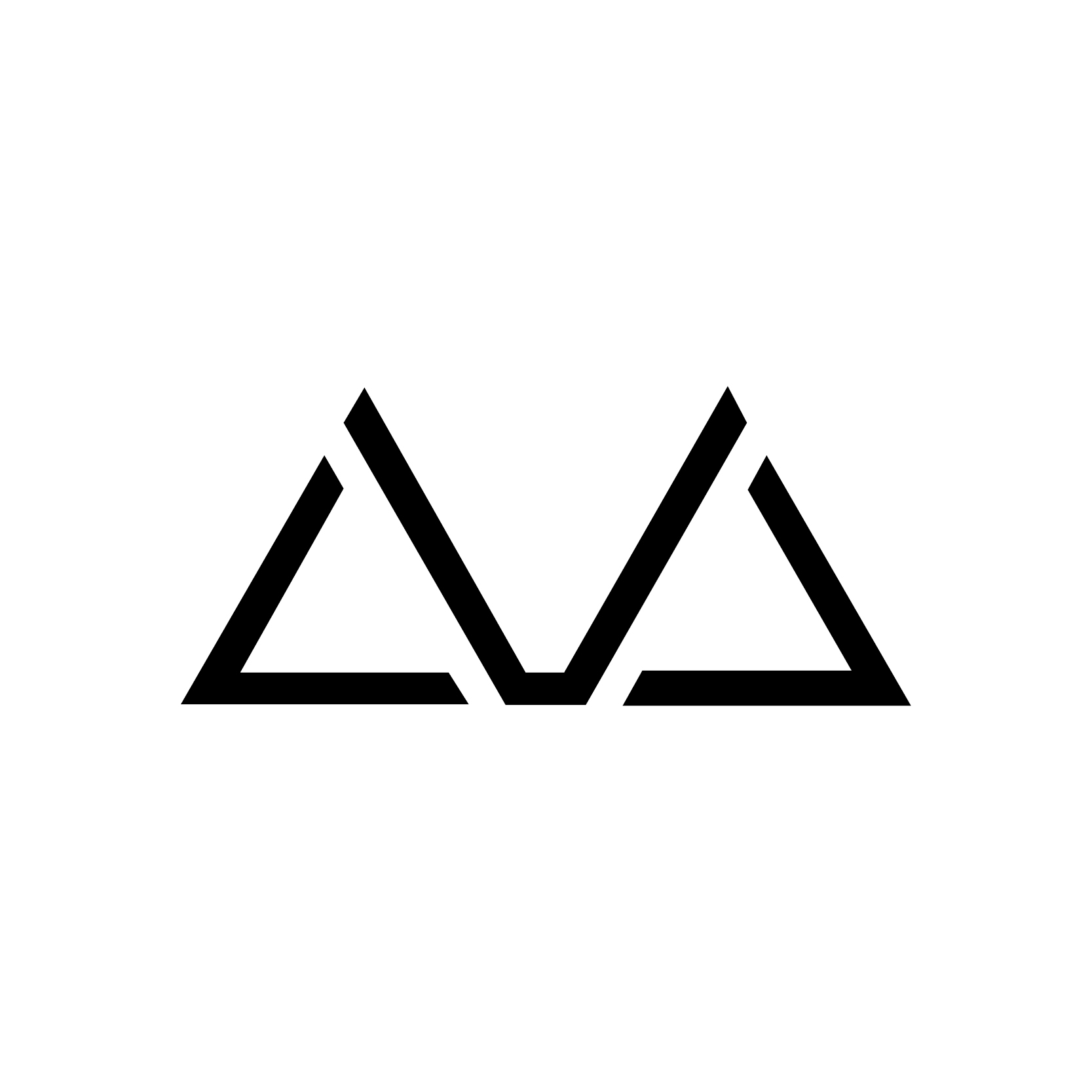ELKA VIOLET Villa
DATE: 2022
ARCHITECT: Ahmad Khosravi and Helen Afzali
Elka Violet Villa was built on a site with an area of 1187 square meters, located in Dehkade, Fardis, Karaj. The infrastructure of this project is about 600 square meters, which includes a total of 3 floors: 2 floors on the ground and 1 floor under the ground. In total, this villa includes 4 master bedrooms, one master bedroom on the ground floor and 3 master bedrooms are located on the upper floor. The designed green space and the exterior area of the villa include facilities such as: outdoor pool, living room and Jan. suite.The basement of the complex includes recreational spaces such as sauna, jacuzzi, game room and cinema.
Among the other facilities of this building, we can mention the royal terrace on the top floor, next to a space has been considered that can be converted into a roof garden.

Architect in charge: Ahmad Khosravi and Helen Afzali
Presentation Team: AMD atelier

FACILITIES:
CCTV, FIRE ALARM, FIRE EXTINGUISHING, CHILLER and FAN COIL, JAN. SUITE, SEC. DOOR, CARD LOCK, PERGOLA, POOL, DRY SAUNA, JACUZZI, CINEMA, GAME ROOM, SUNKEN SITTING AREA, BARBECUE, ROOF GARDEN, GREEN WALL.
EXTERIOR of ELKA VIOLET villa
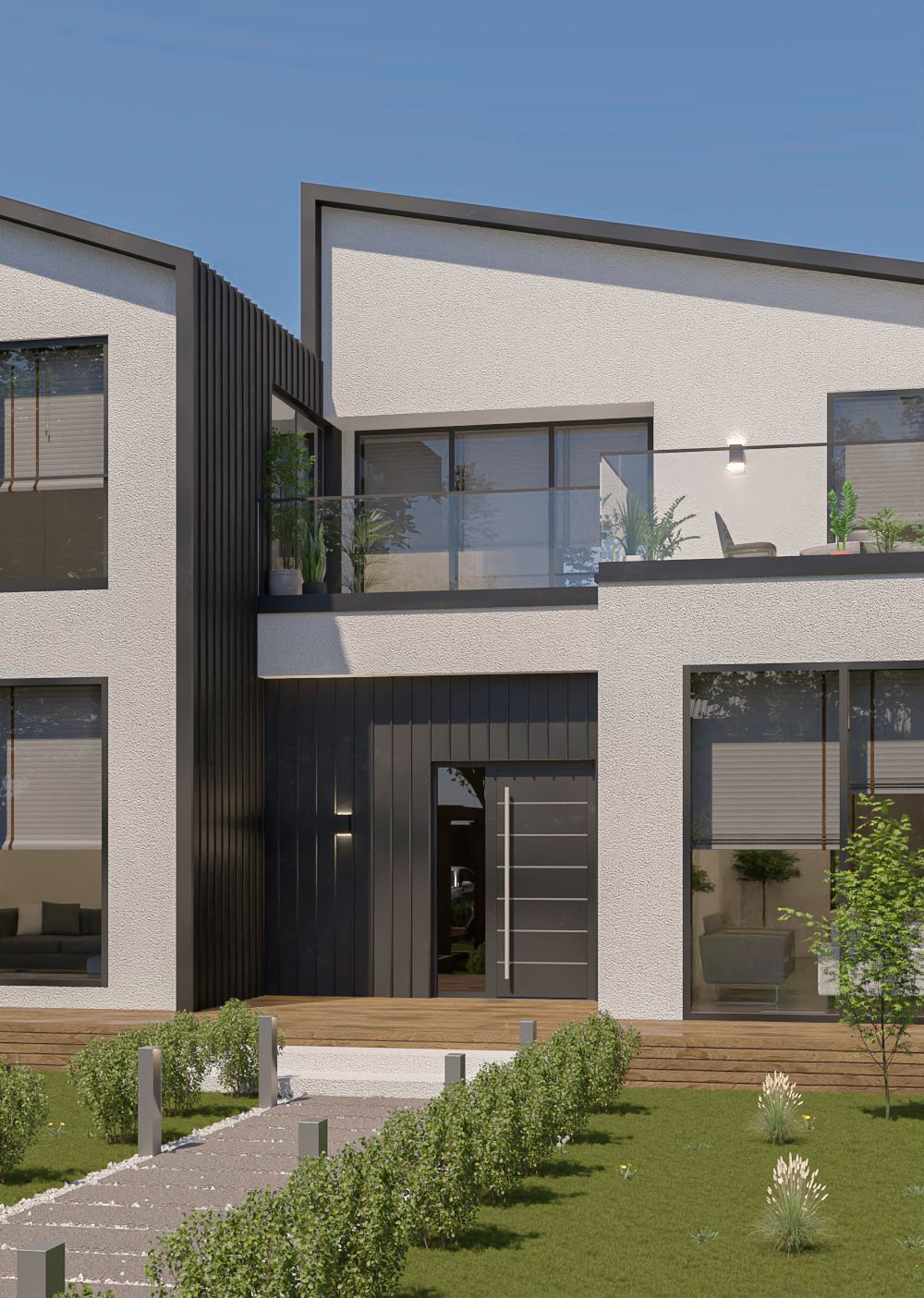
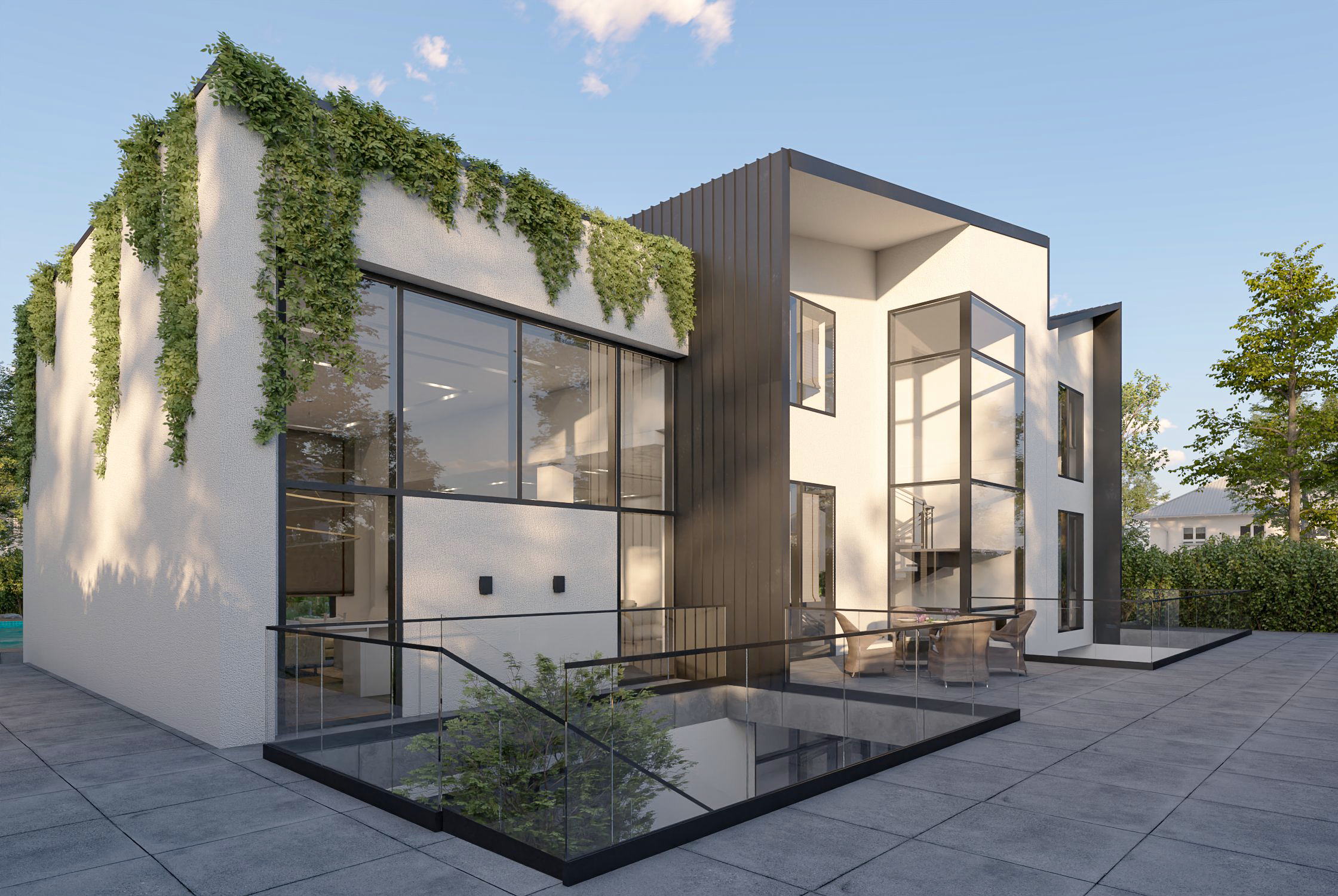
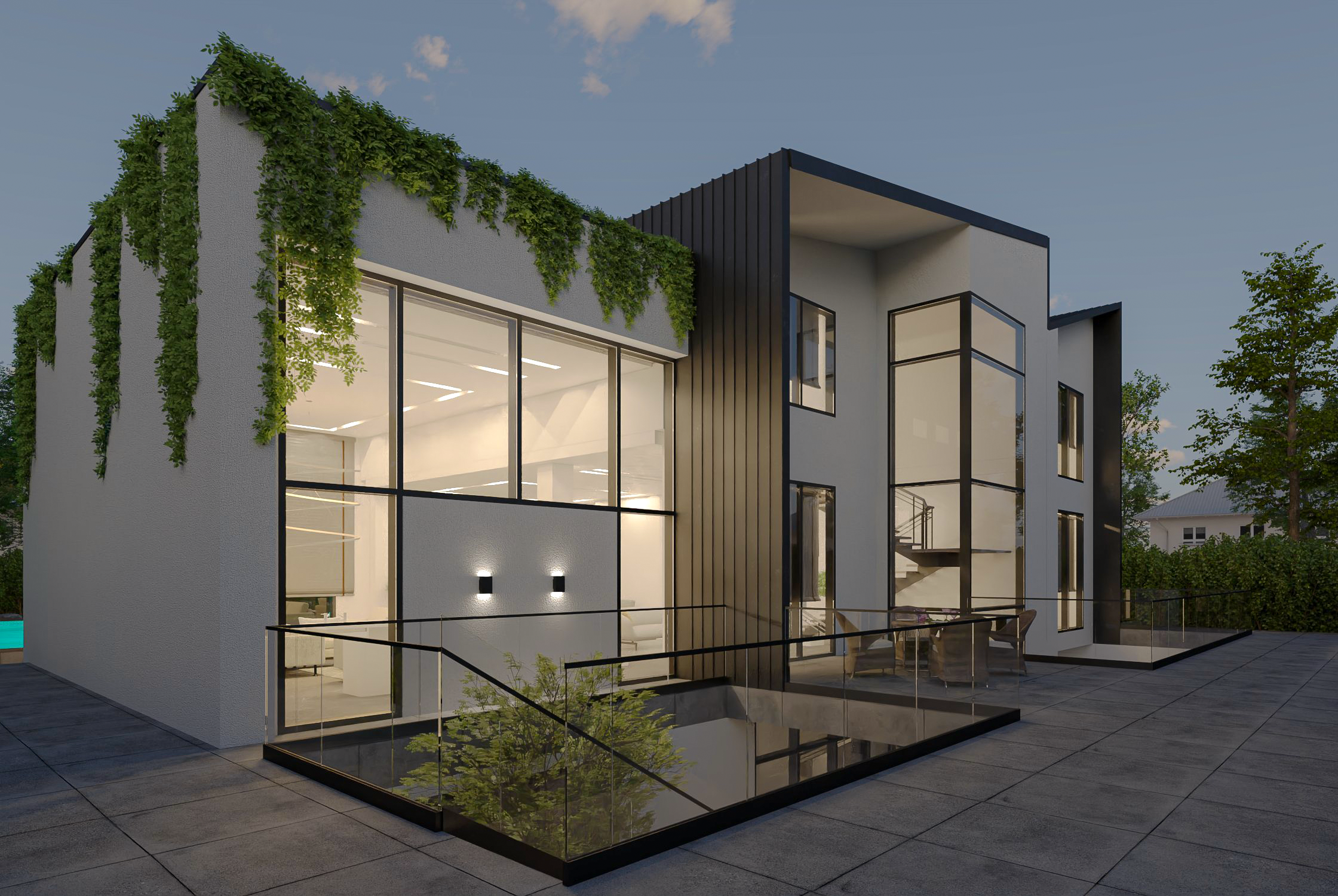
Architect in charge: Ahmad Khosravi and Helen Afzali
Presentation Team: AMD atelier
Pool and Sunken sitting area of ELKA VIOLET villa
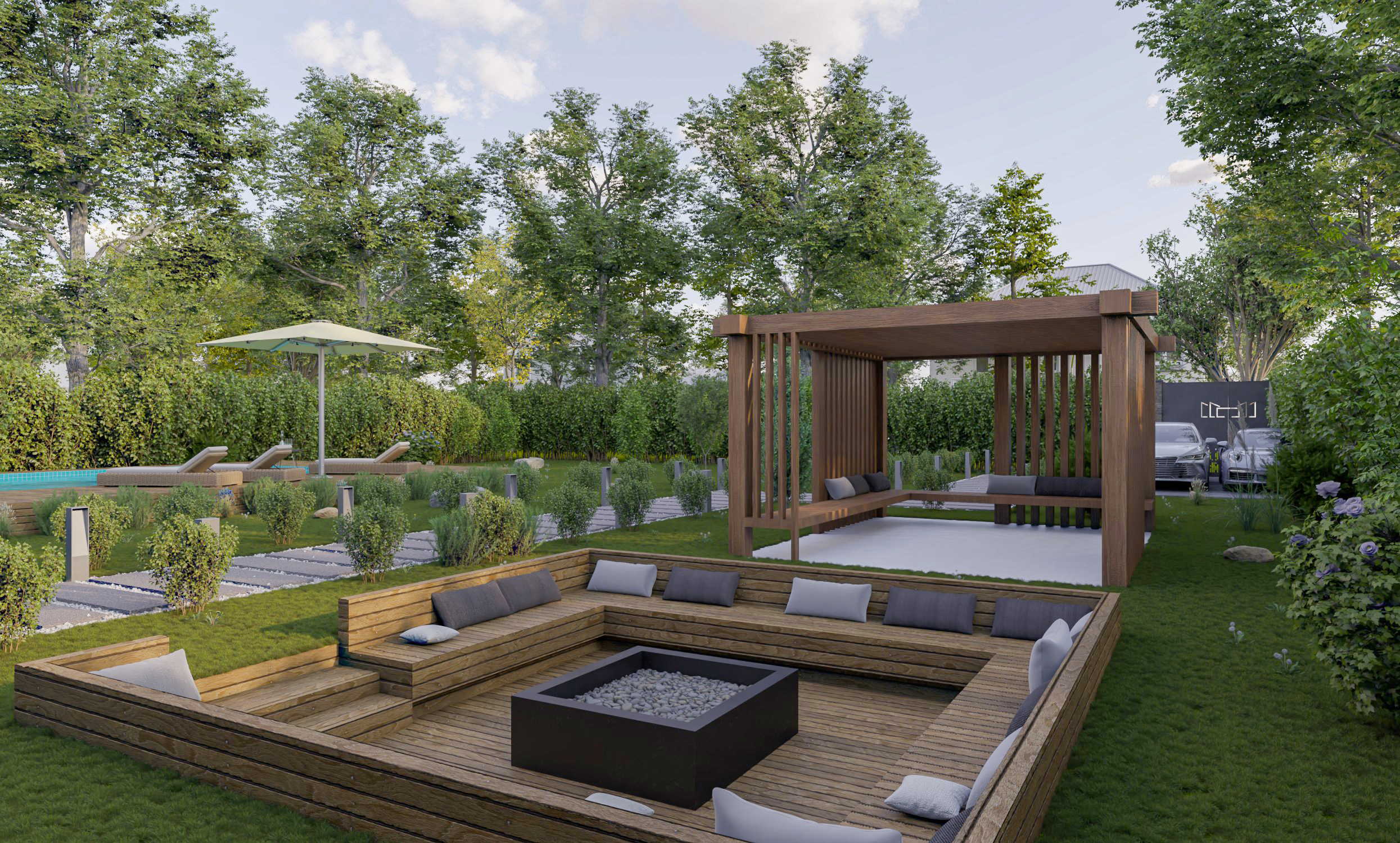
Architect in charge: Ahmad Khosravi and Helen Afzali
Presentation Team: AMD atelier
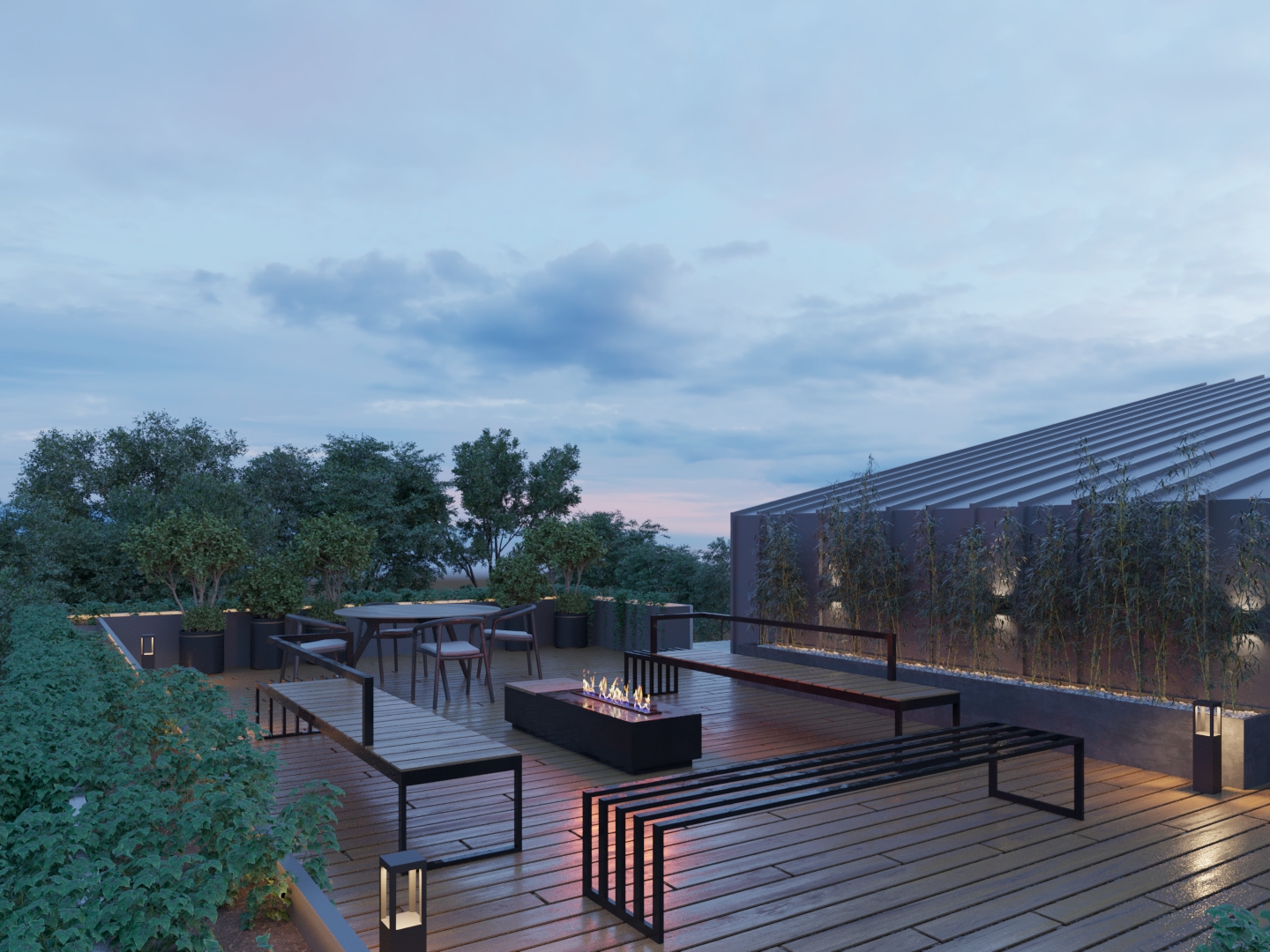
Architect in charge: Ahmad Khosravi and Helen Afzali
Presentation Team: AMD atelier
INTERIOR of ELKA VIOLET villa project
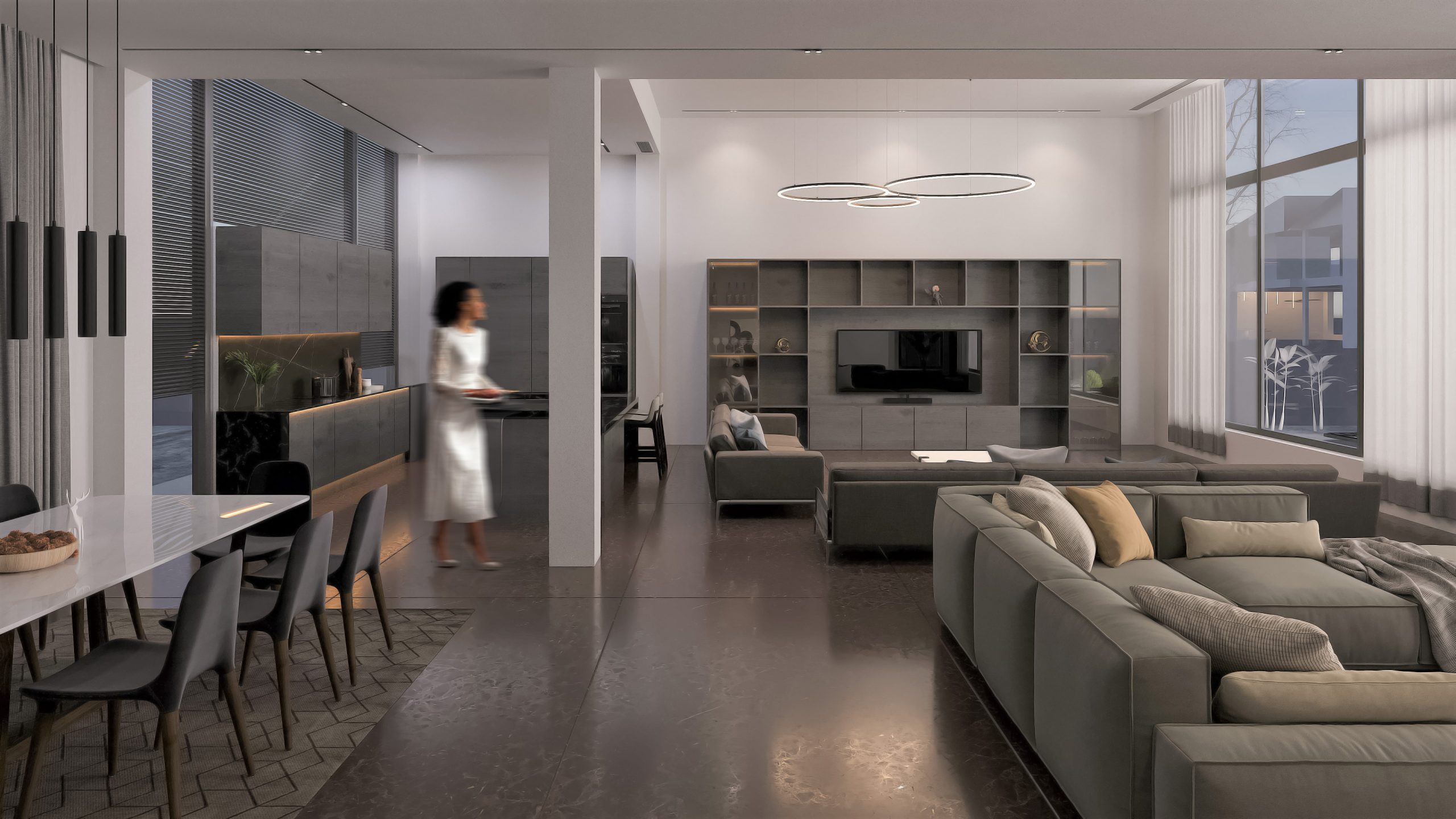
Architect in charge: Ahmad Khosravi and Helen Afzali
Presentation Team: AMD atelier
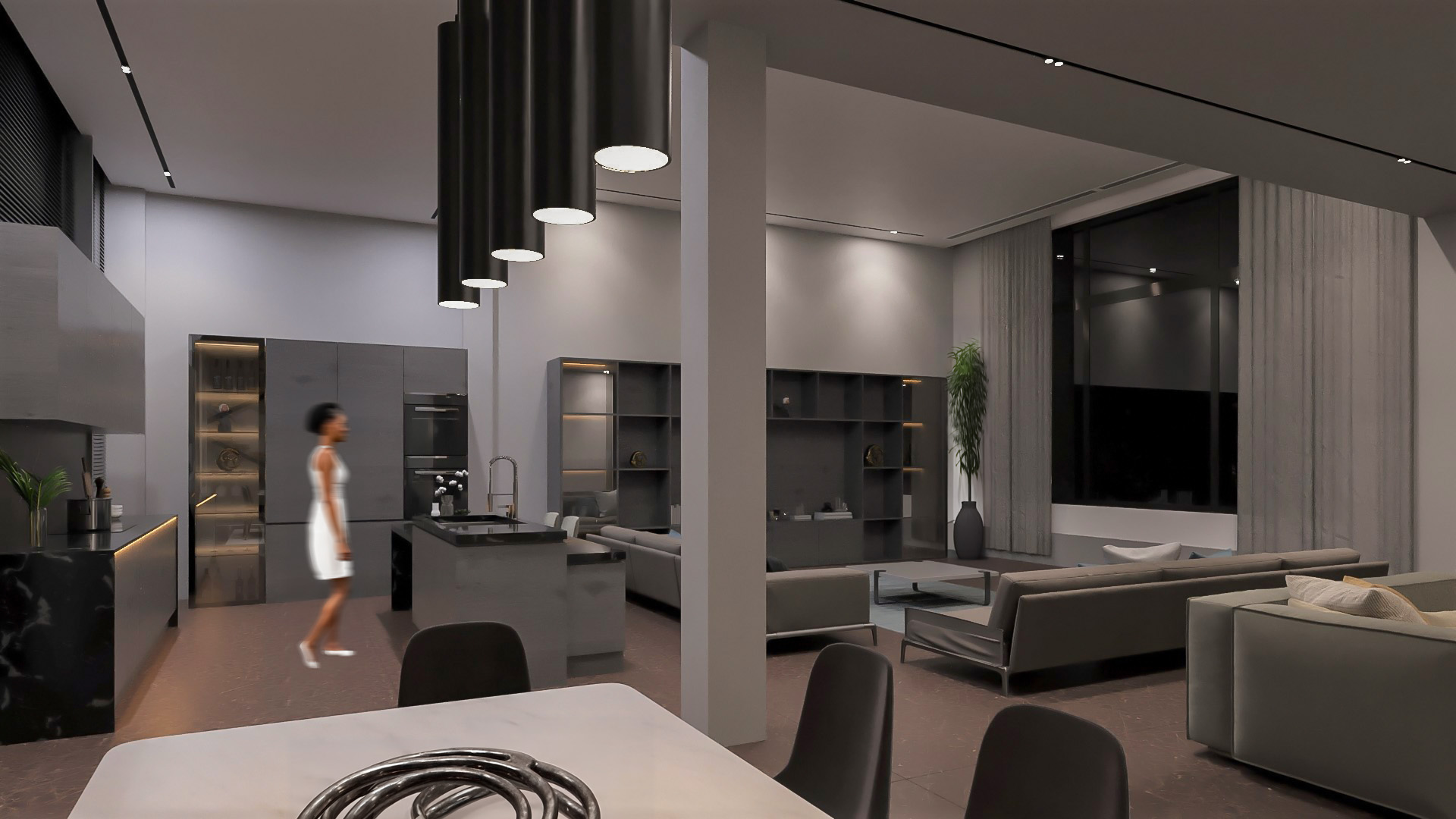
Architect in charge: Ahmad Khosravi and Helen Afzali
Presentation Team: AMD atelier
Living room of ELKA VIOLET villa project
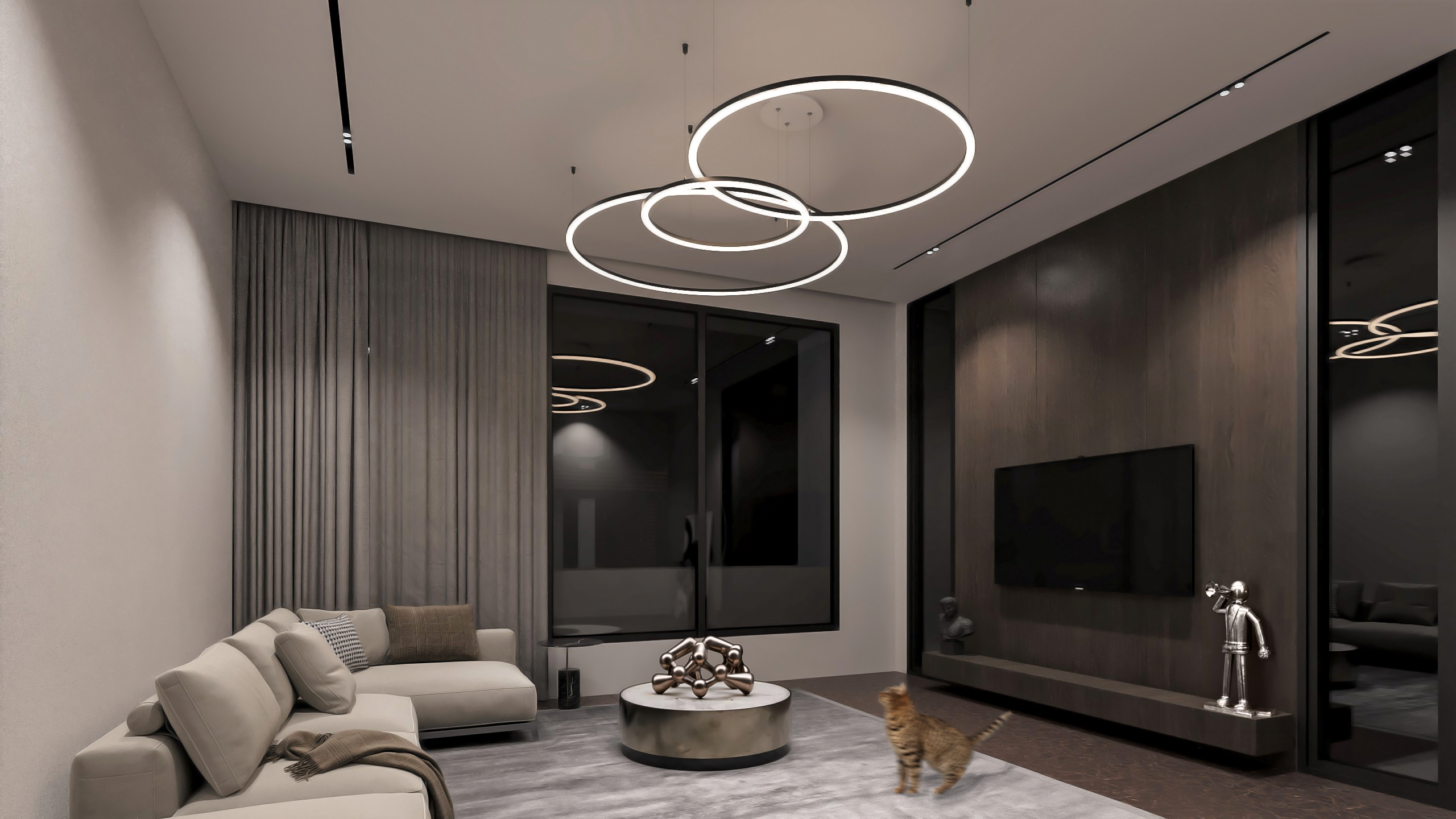
Architect in charge: Ahmad Khosravi and Helen Afzali
Presentation Team: AMD atelier
INERIOR of ELKA VIOLET villa project
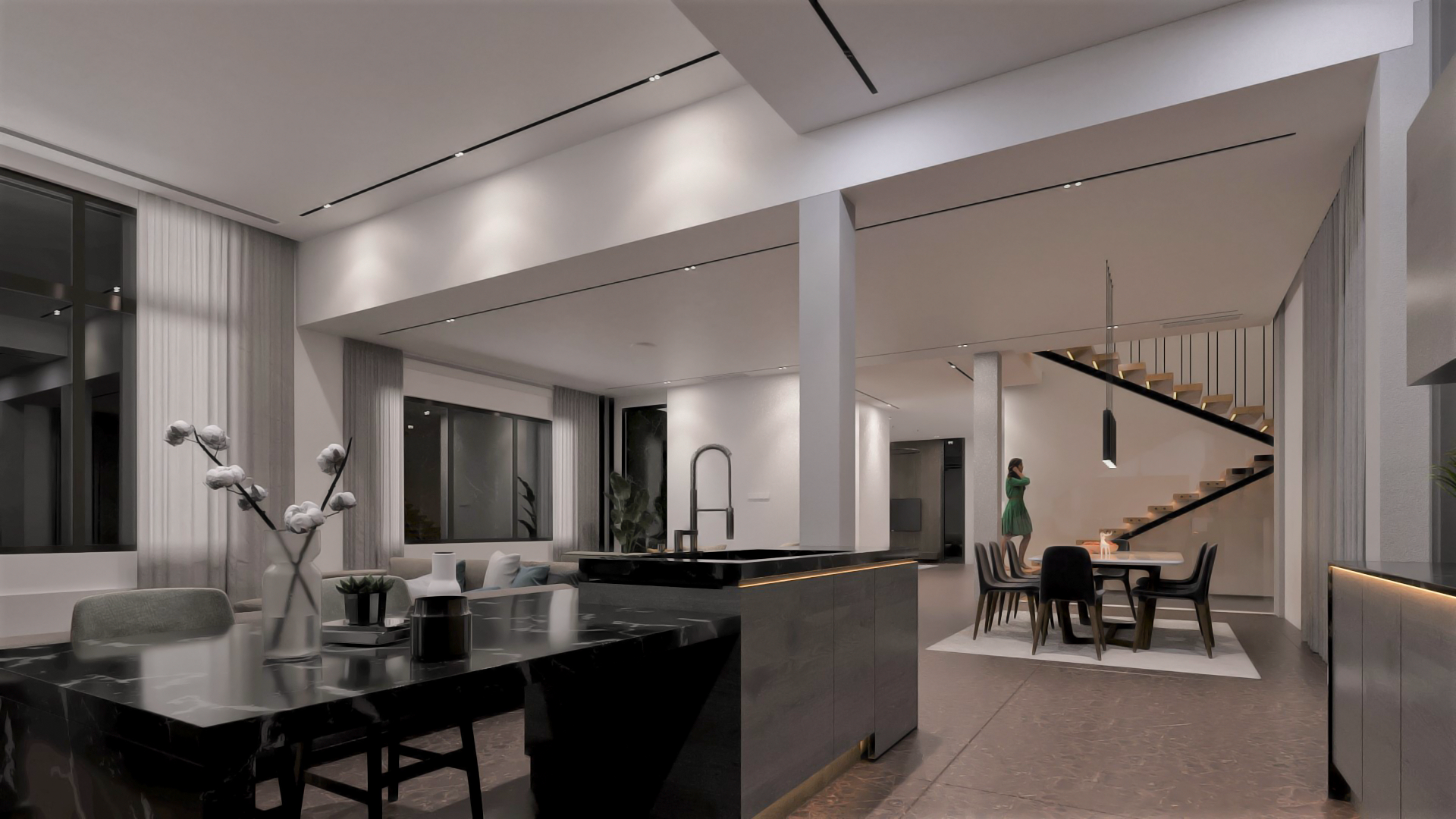
Architect in charge: Ahmad Khosravi and Helen Afzali
Presentation Team: AMD atelier
