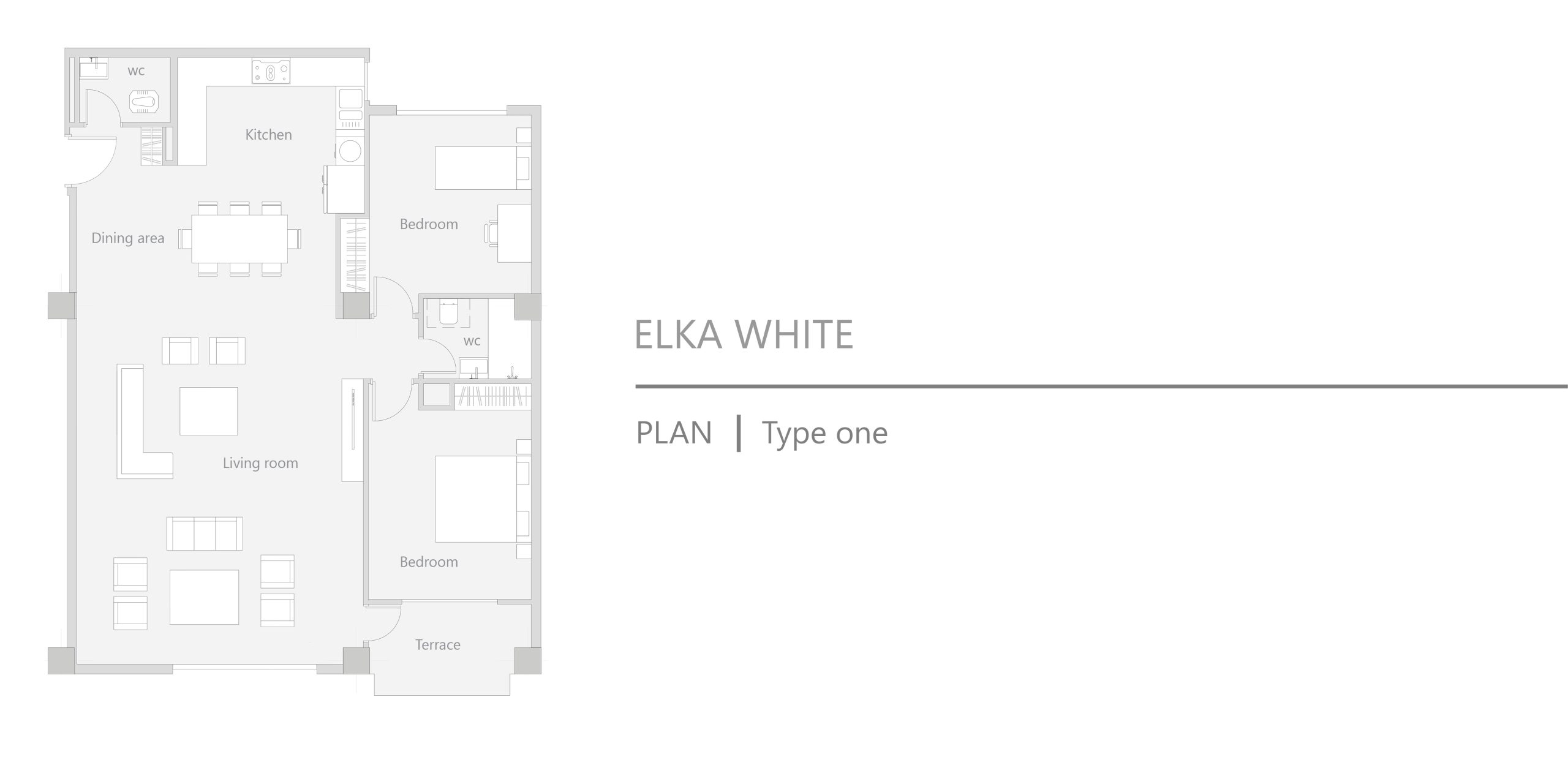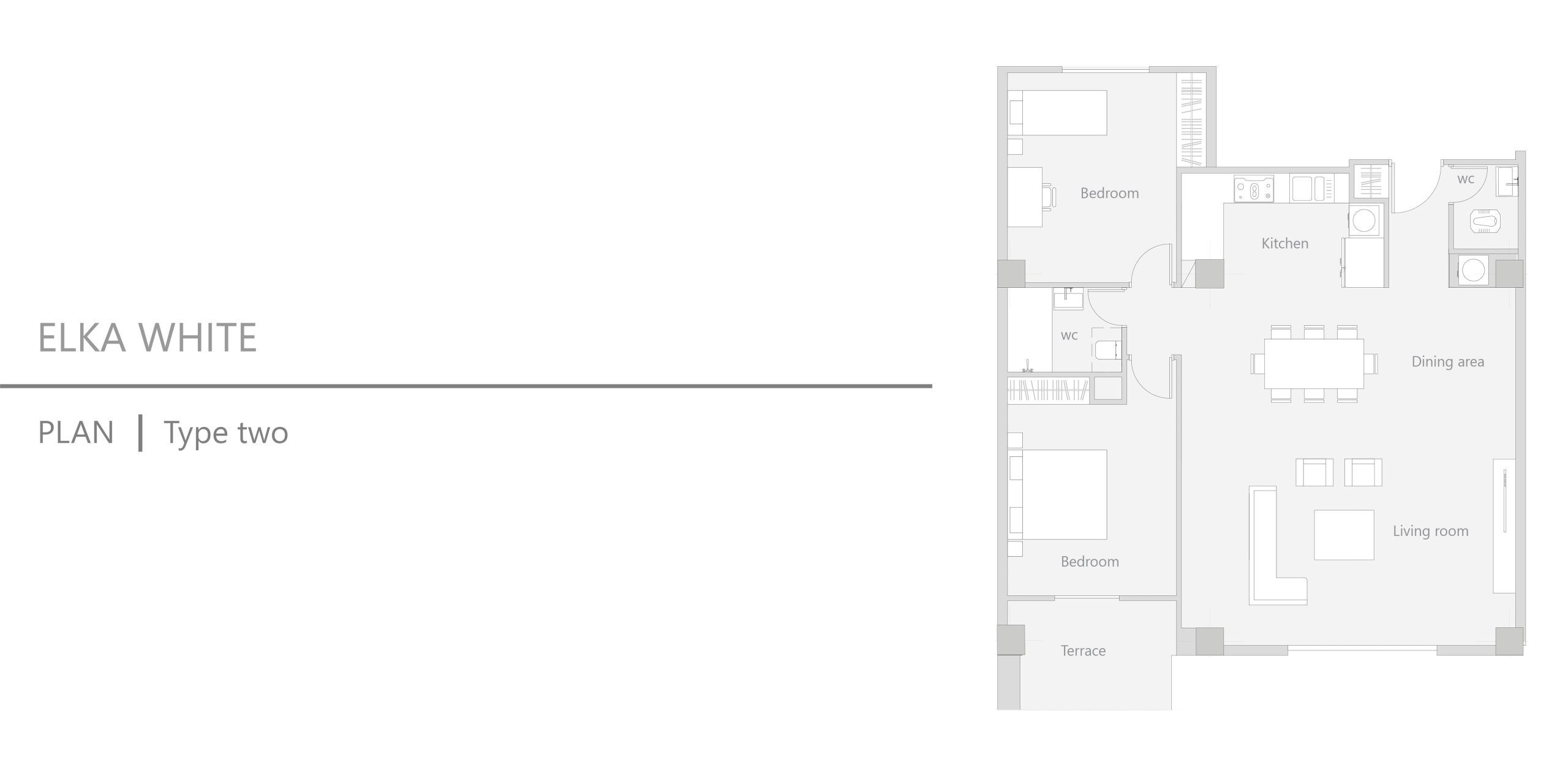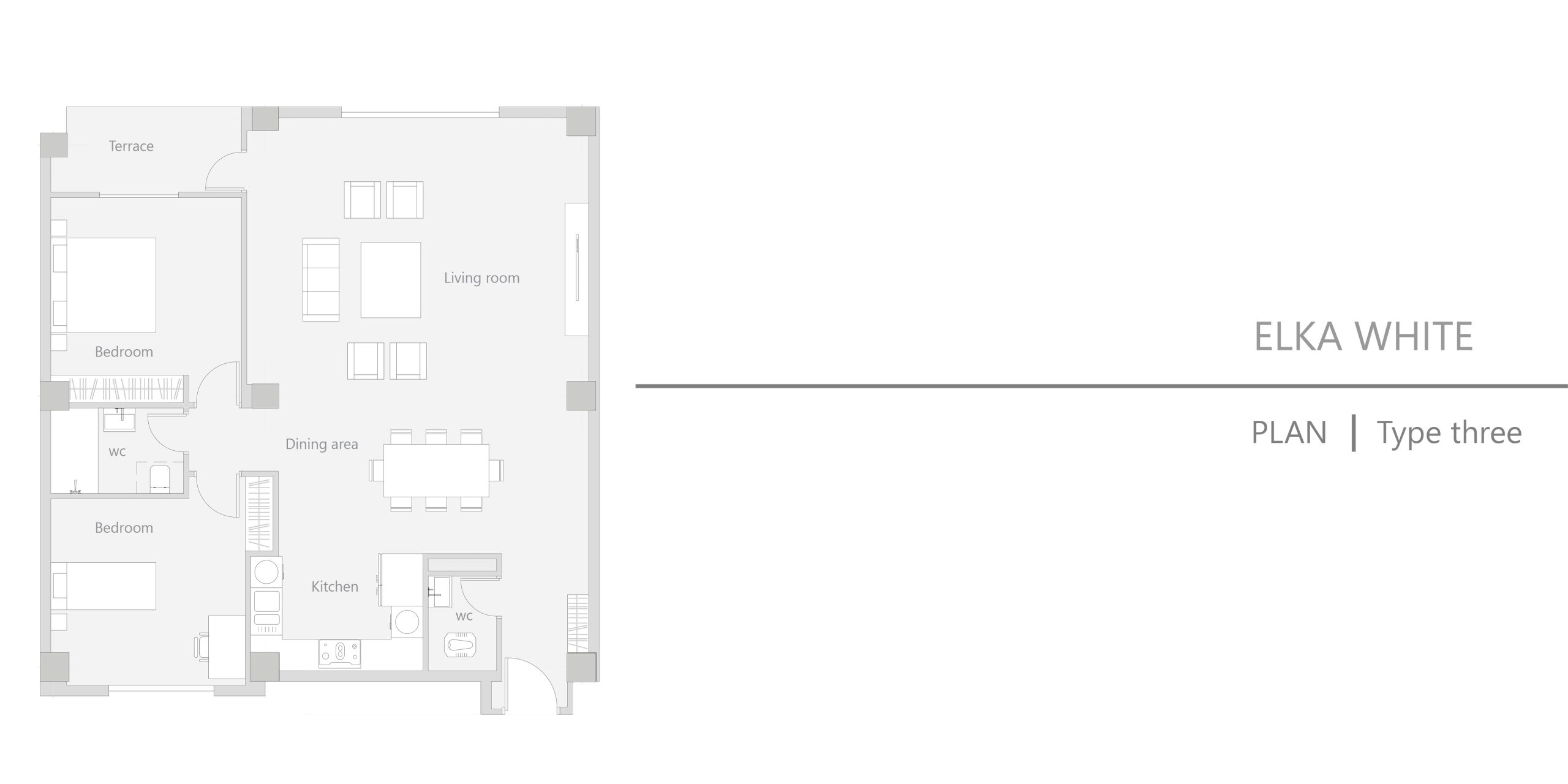
Close


ELKA WHITE project is located in Fardis, Karaj. This project has 6 residential floors and 4 types of residential units. The area of these units is variable and users choose one of the types according to their needs. The design of this project is such that it is completely different from the surrounding residential buildings and the project stands out with a modern appearance. In the design of the facade of the project, it has been tried to consider terraces with high ceiling height to improve the quality of the living space.
In this project, like other projects of this studio, it has been tried to place the facing bricks in a different way and consistent with the needs of the project. In this project, the bricks are arranged in two ways, which we will see below.
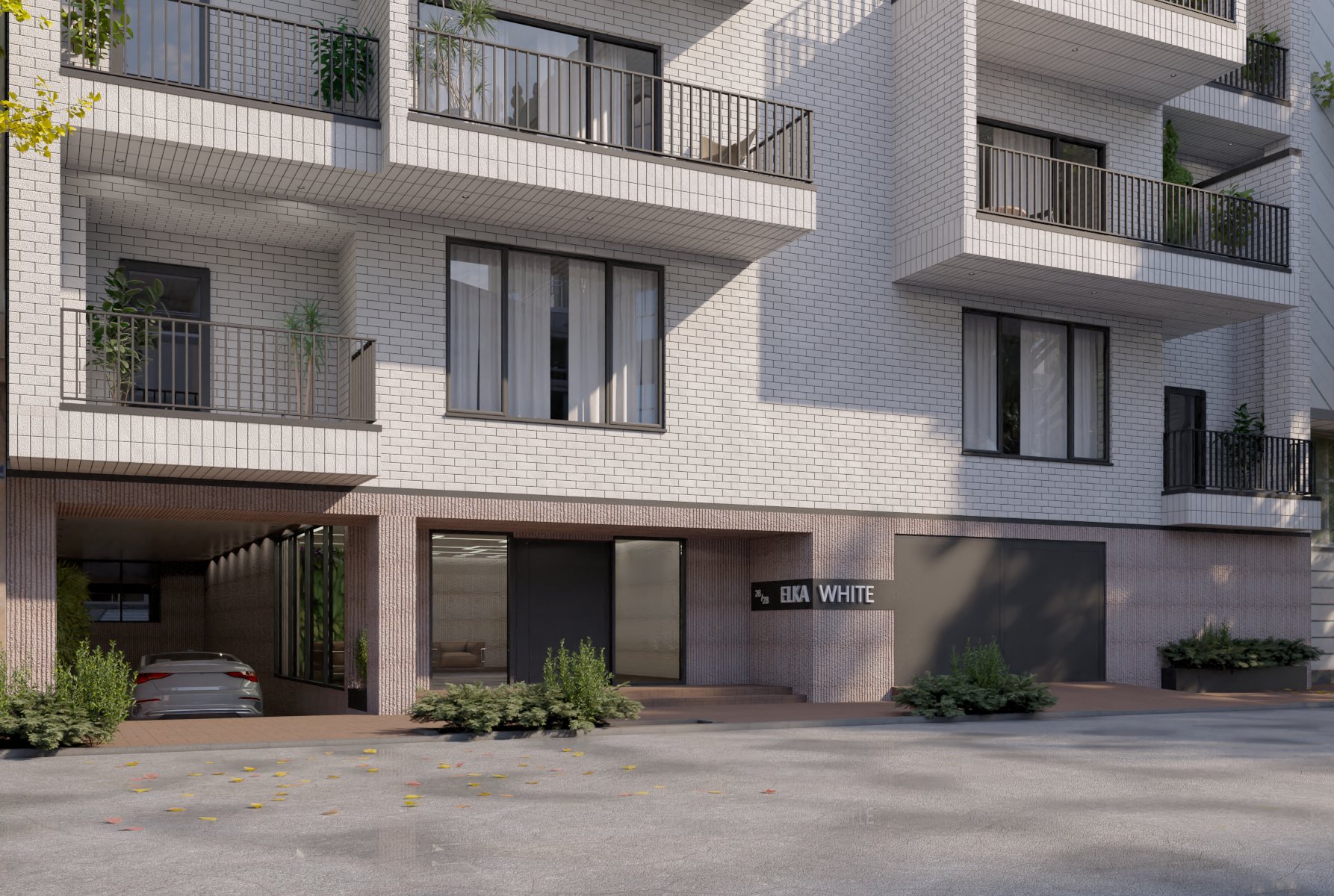
Architect in charge: Ahmad Khosravi and Helen Afzali
Presentation Team: AMD atelier

The area of residential units varies according to their types, so that type one units have an area of 124 square meters, types two and three have an area of 117 square meters, and type four units have an area of 120 square meters.Among the facilities of the project, we can mention CCTV camera, fire alarm, duct split, barbecue, gym, sec. door, furnished lobby and 13-person stretcher lift.
EXTERIOR of ELKA WHITE project
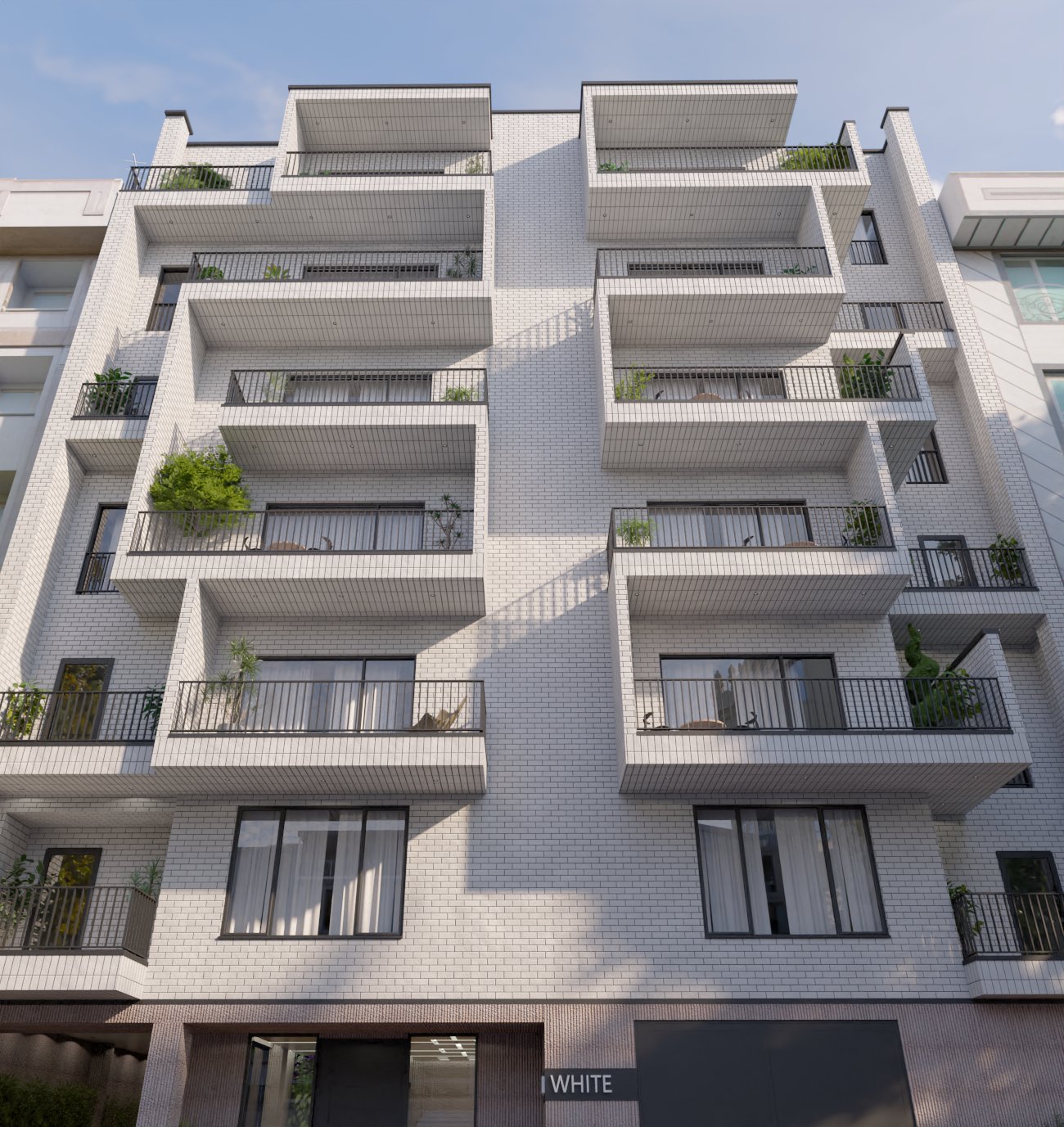
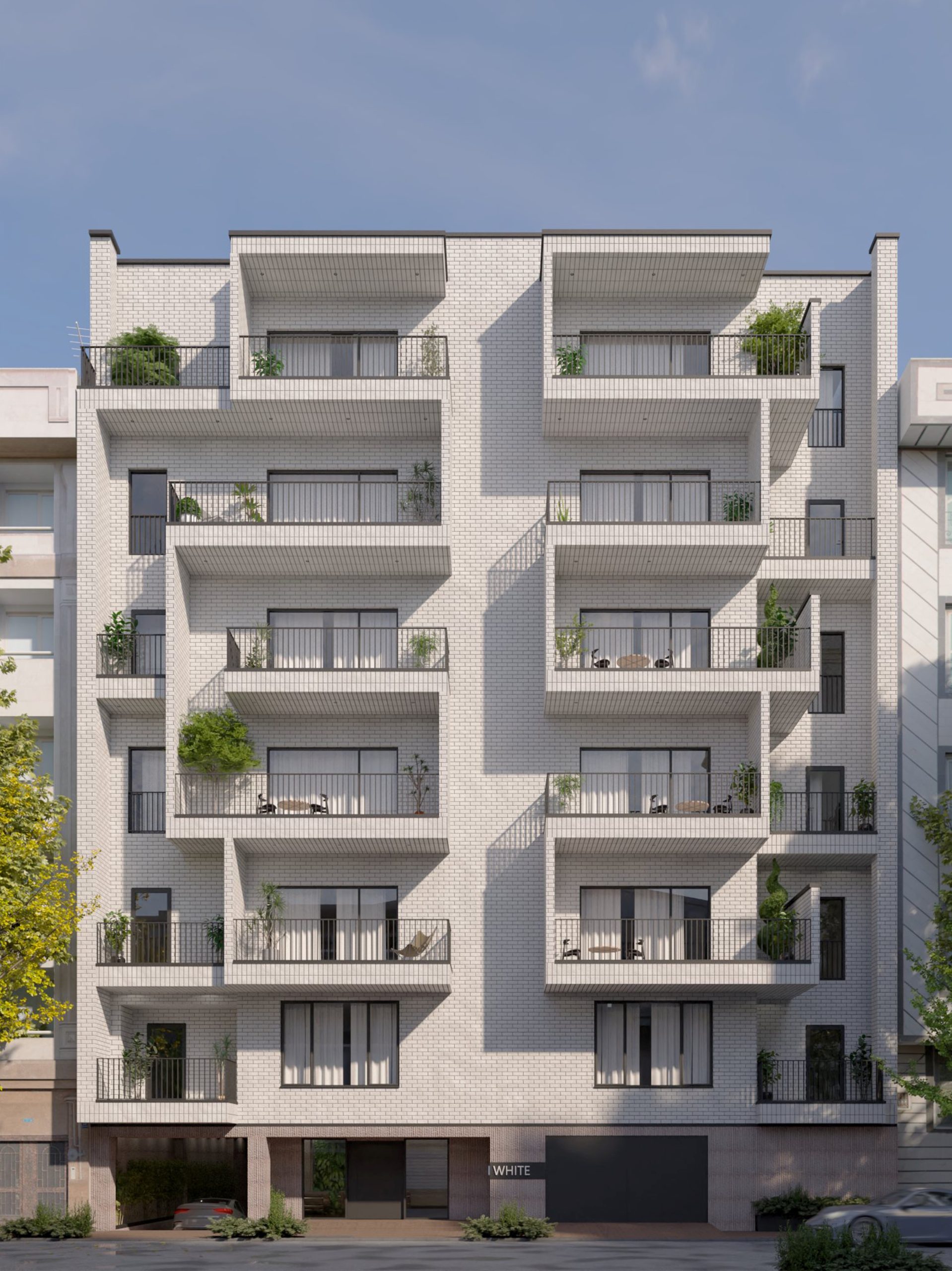
Architect in charge: Ahmad Khosravi and Helen Afzali
Presentation Team: AMD atelier
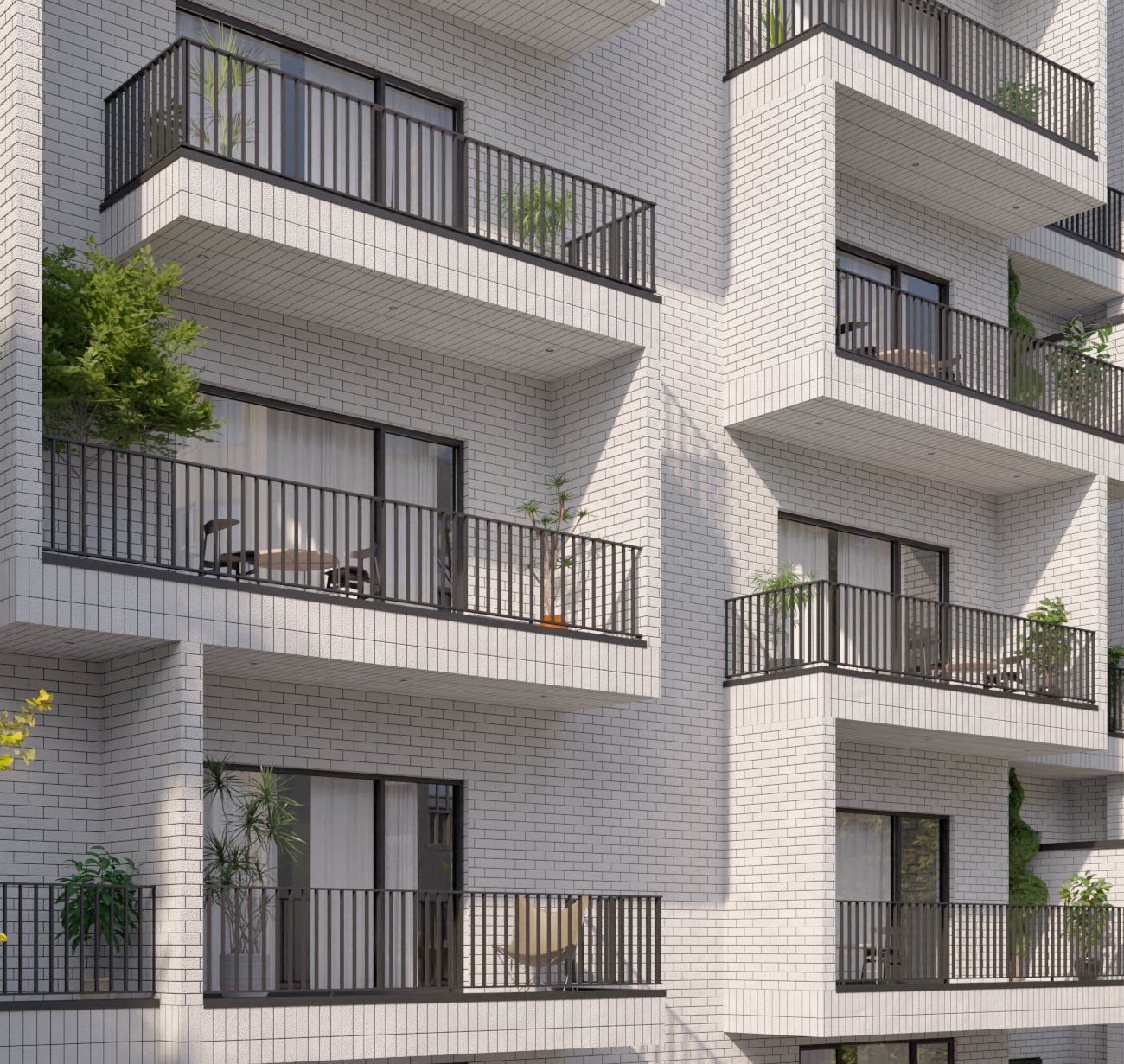
Architect in charge: Ahmad Khosravi and Helen Afzali
Presentation Team: AMD atelier
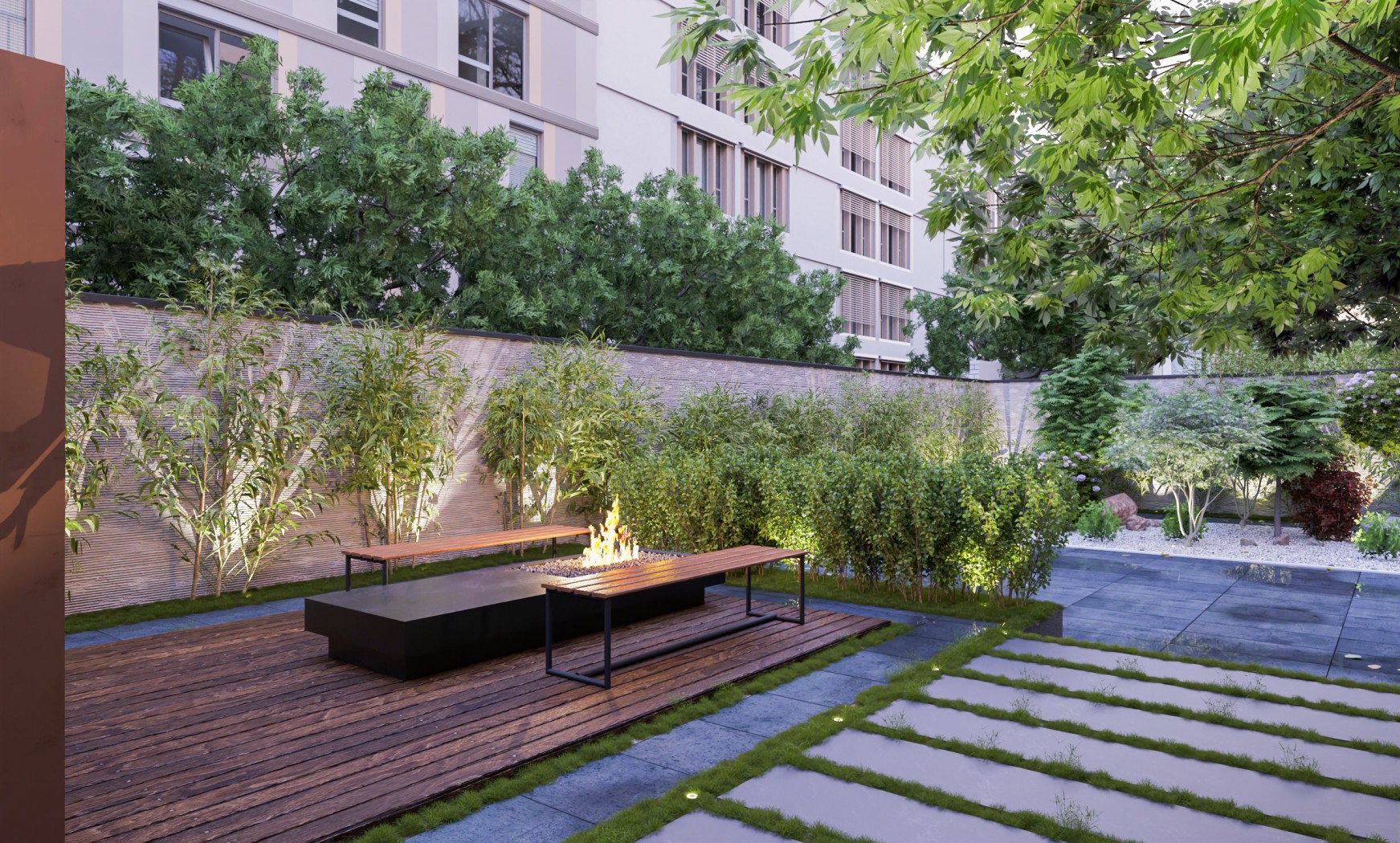
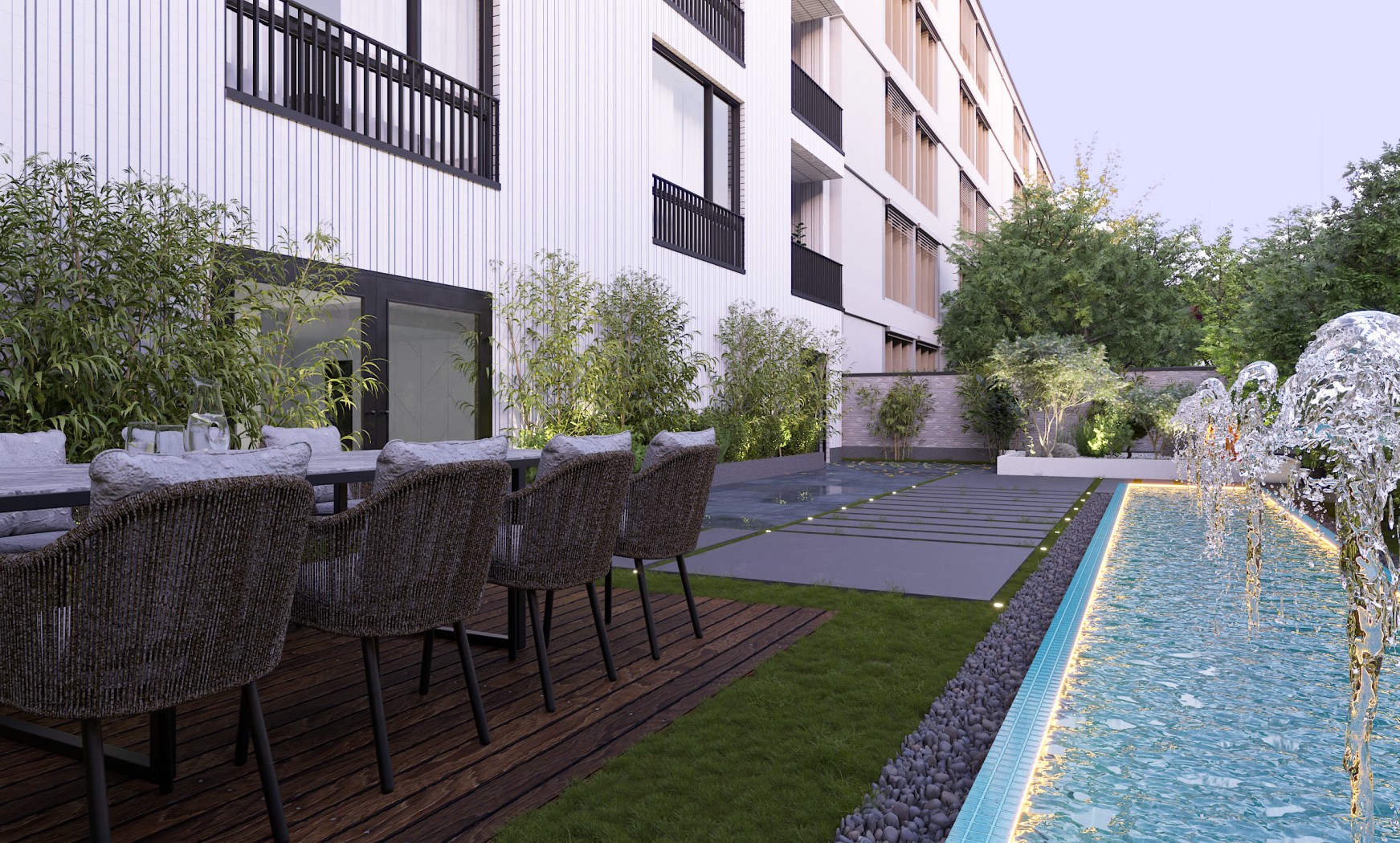
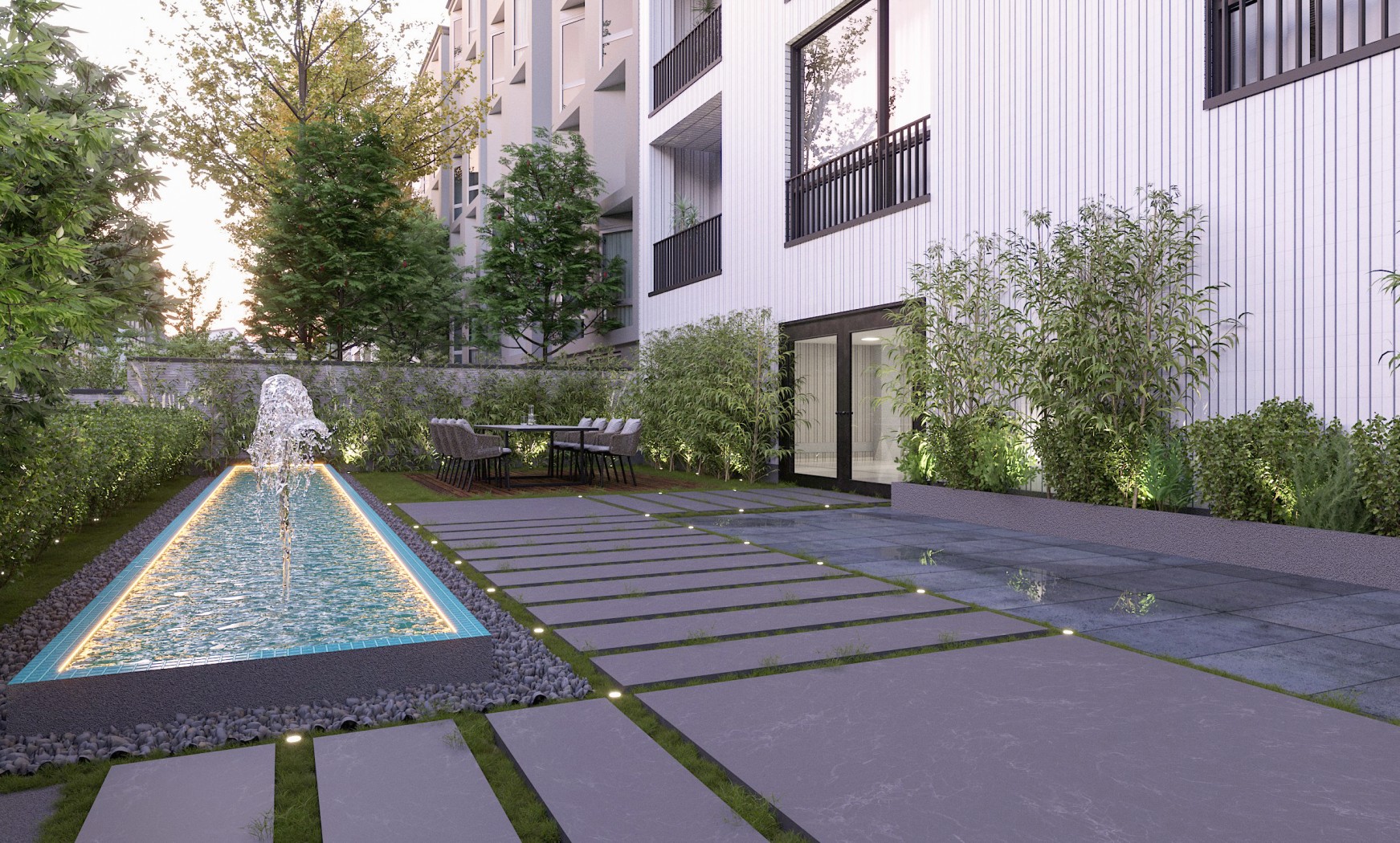
Lobby of ELKA WHITE project
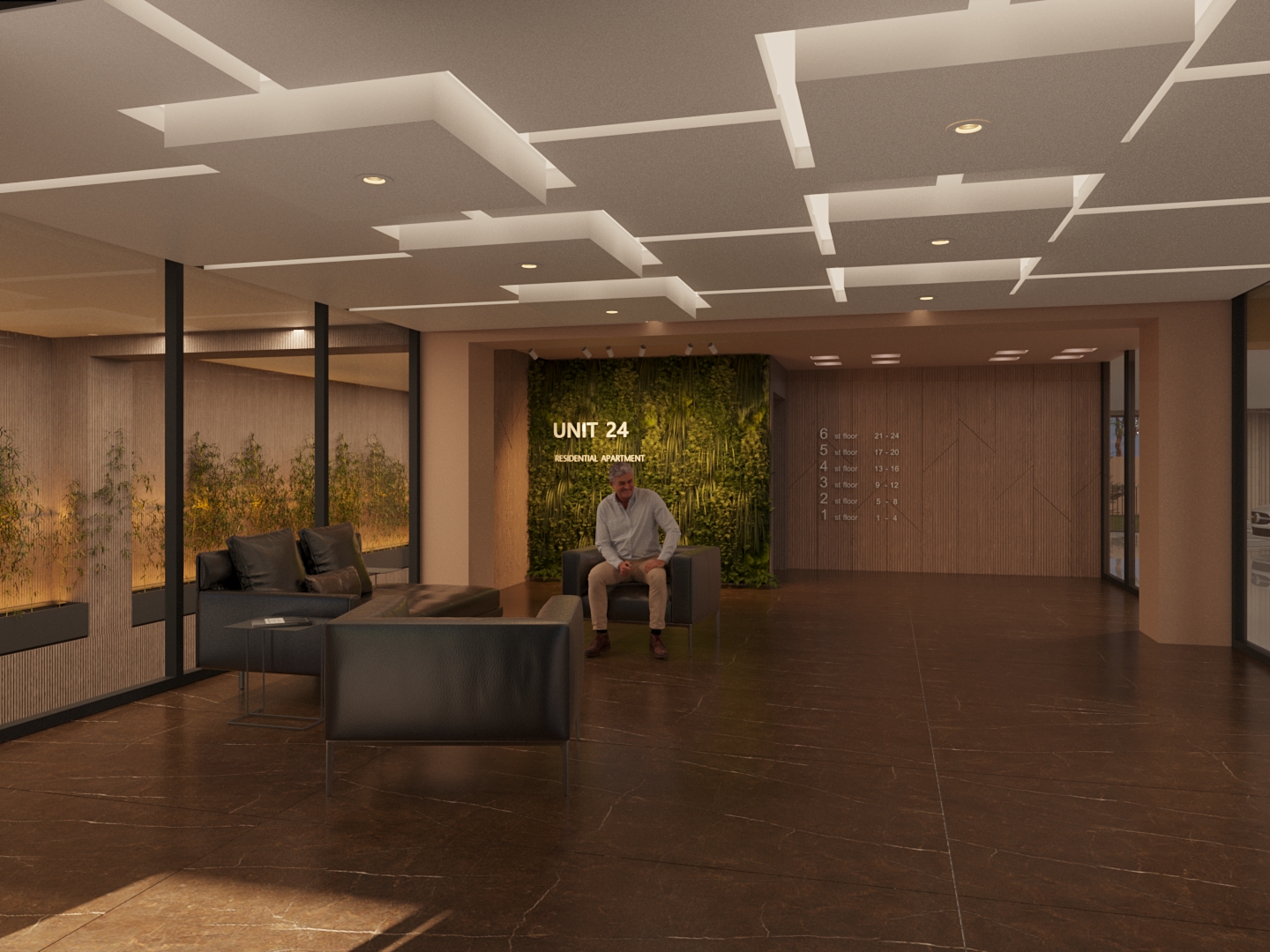
Architect in charge: Ahmad Khosravi and Helen Afzali
Presentation Team: AMD atelier
Interior of ELKA WHITE project | Unit Type one

Architect in charge: Ahmad Khosravi and Helen Afzali
Presentation Team: AMD atelier
Interior of ELKA WHITE project | Unit Type two

Architect in charge: Ahmad Khosravi and Helen Afzali
Presentation Team: AMD atelier
Interior of ELKA WHITE project | Unit Type three and four


Architect in charge: Ahmad Khosravi and Helen Afzali
Presentation Team: AMD atelier
