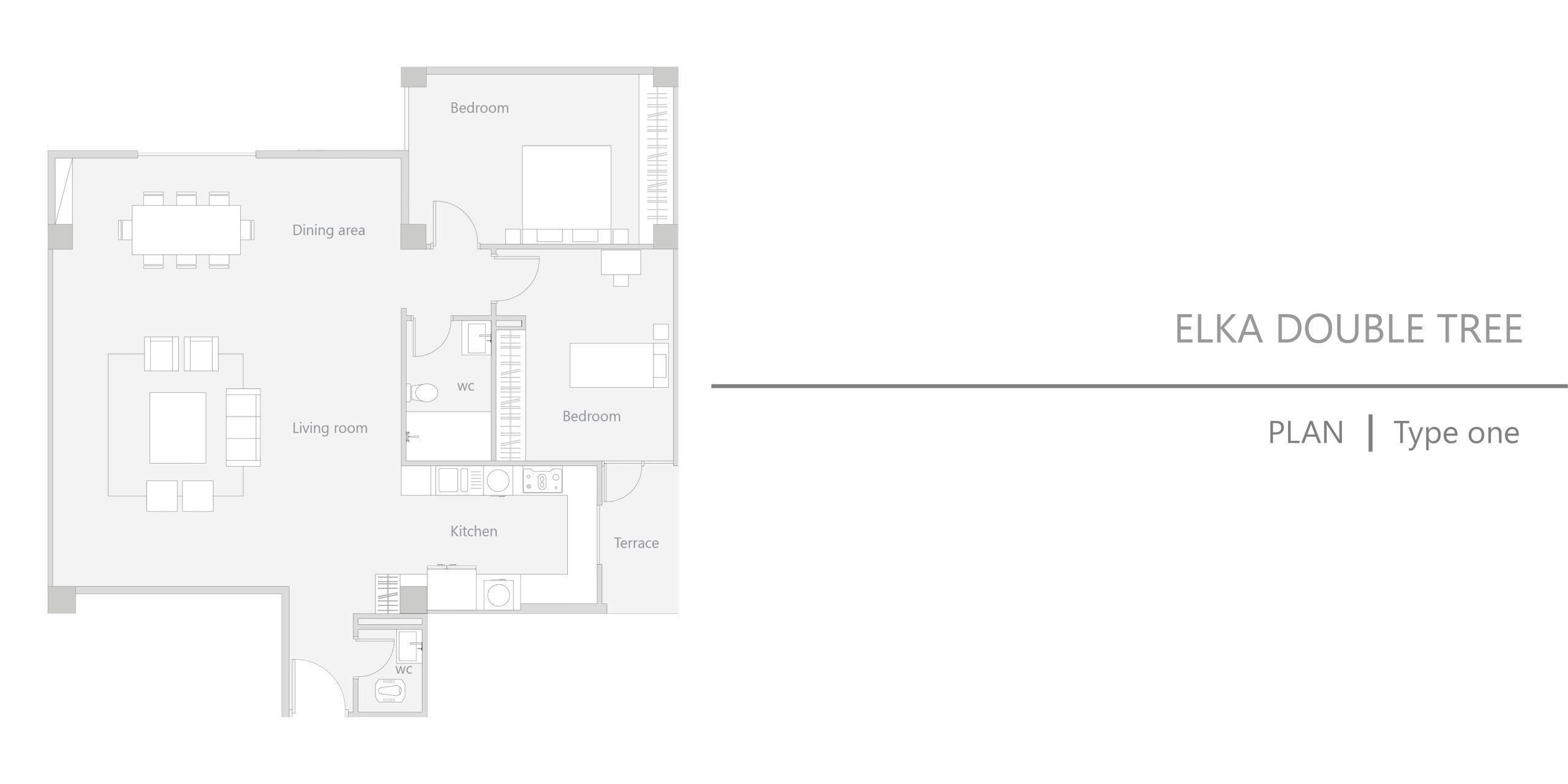
Close



ELKA DOUBLE TREE project is located in Fardis, Karaj. This project includes 5 residential floors. In this project, an attempt was made to distinguish the building from other projects in the region with a different design. It has been done to improve the quality of living space. Considering the flower box on the facade, it has been tried to add life and greenery to the project and the street.
In the facade of the project, an attempt has been made to control the entry and exit of light by installing brick louvres, and in addition, sunlight creates bright shadows in the interior.
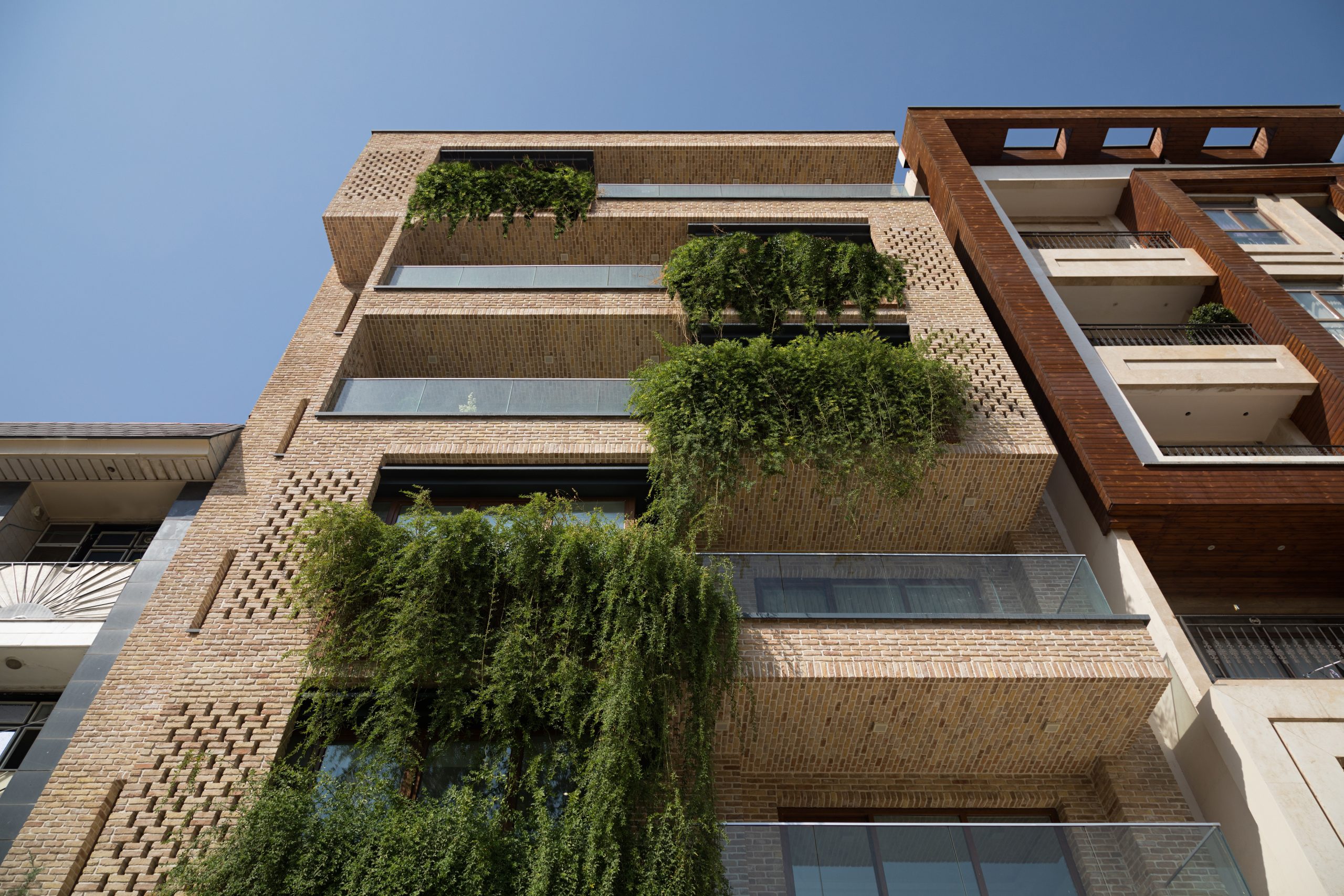
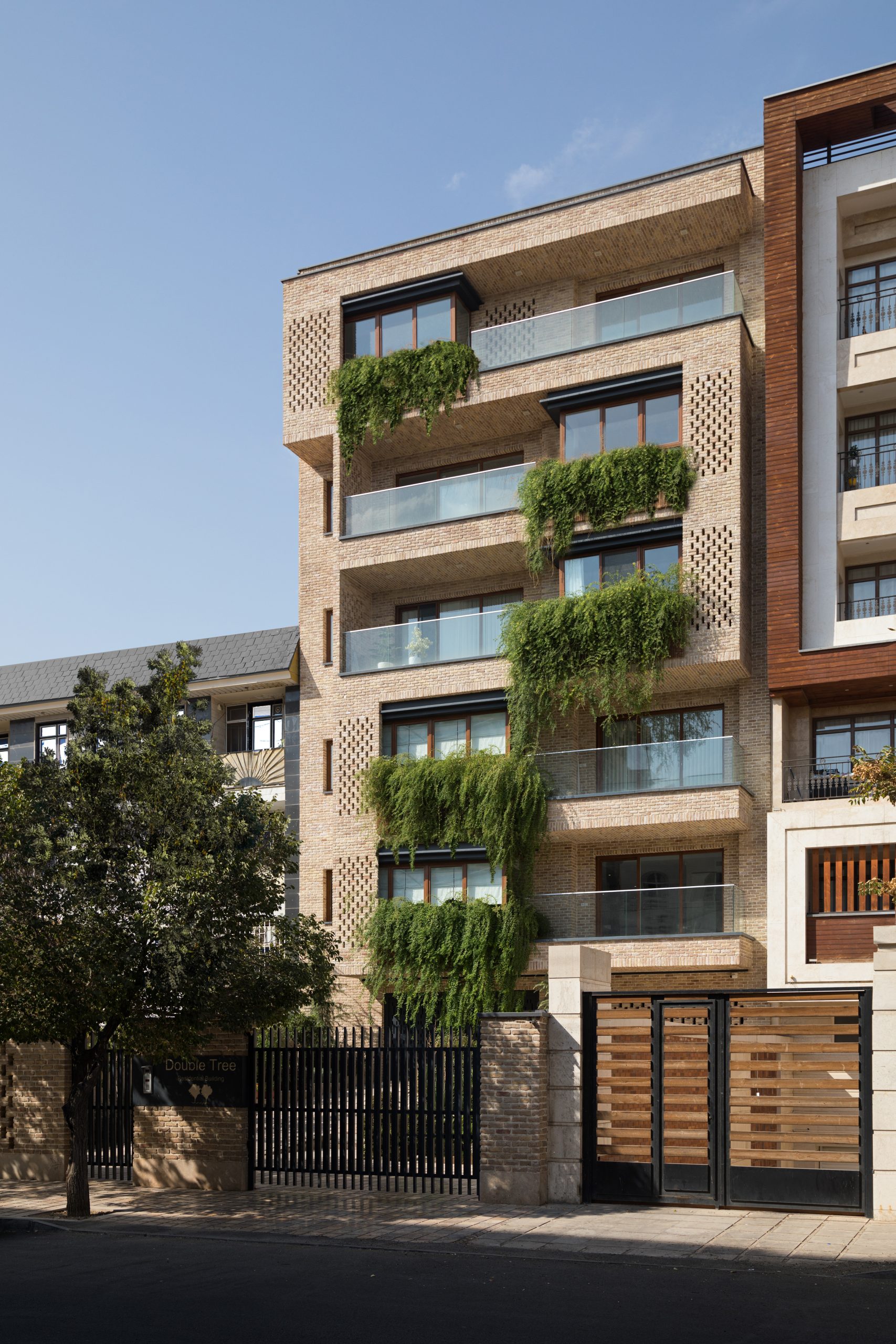
Architect in charge: Ahmad Khosravi and Helen Afzali
Presentation Team: AMD atelier

The name of this project was actually due to the two trees on the site and their preservation. In general, the goal and design policy of this project has been to improve the living standards of people in Fardis, Karaj and also to improve the quality of construction of structures and buildings.
EXTERIOR of ELKA DOUBLE TREE project
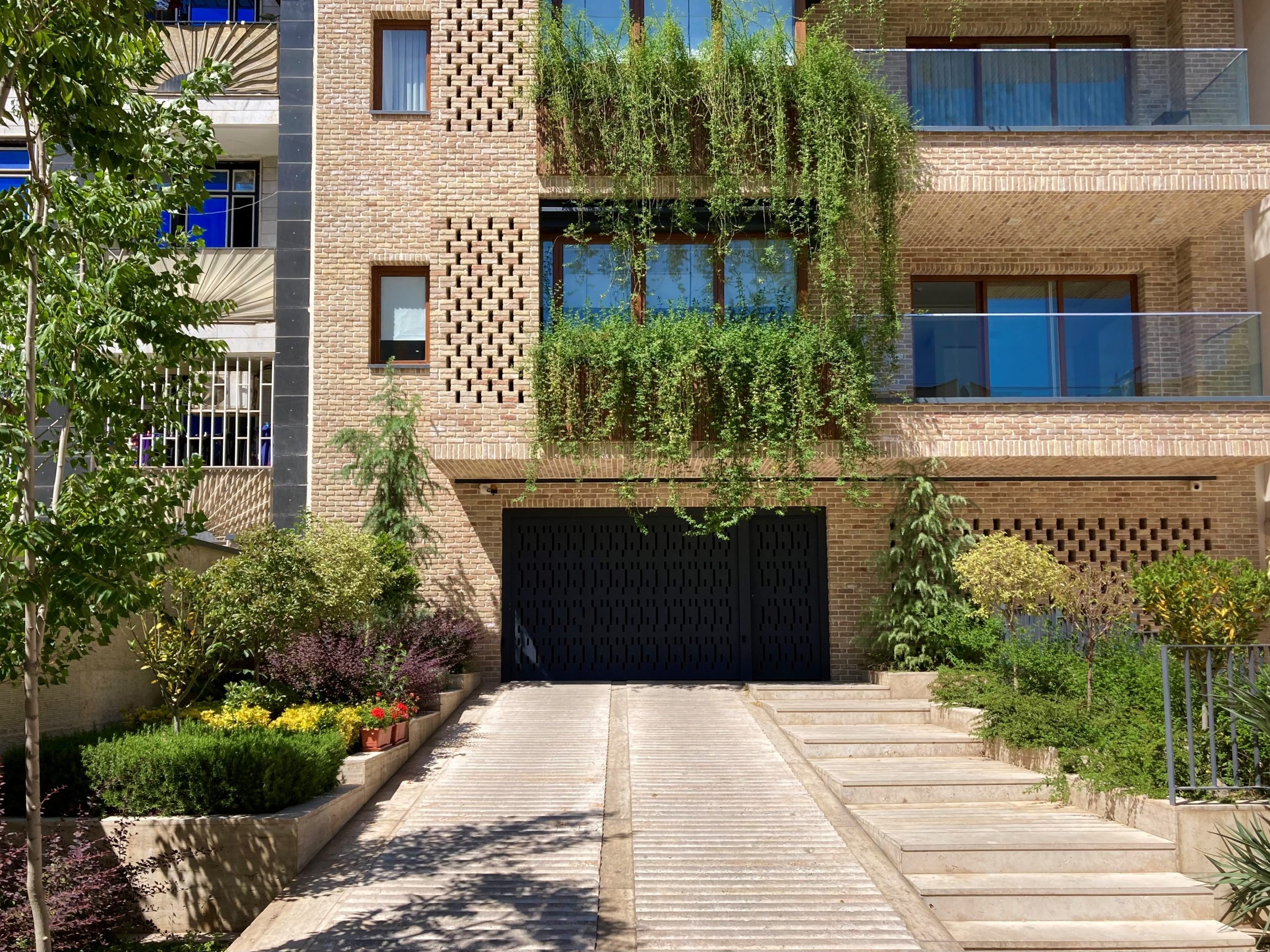
Architect in charge: Ahmad Khosravi and Helen Afzali
Presentation Team: AMD atelier
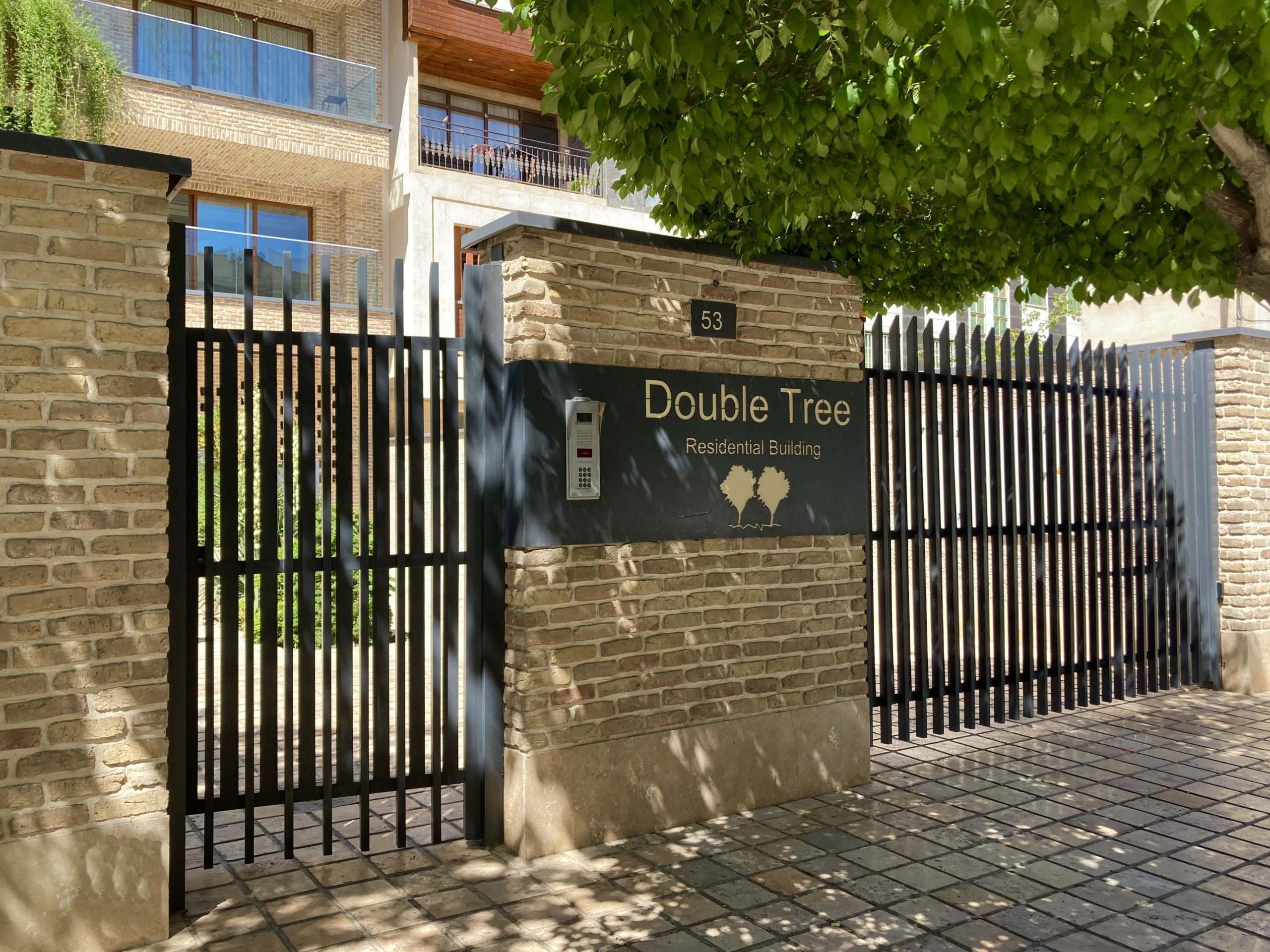
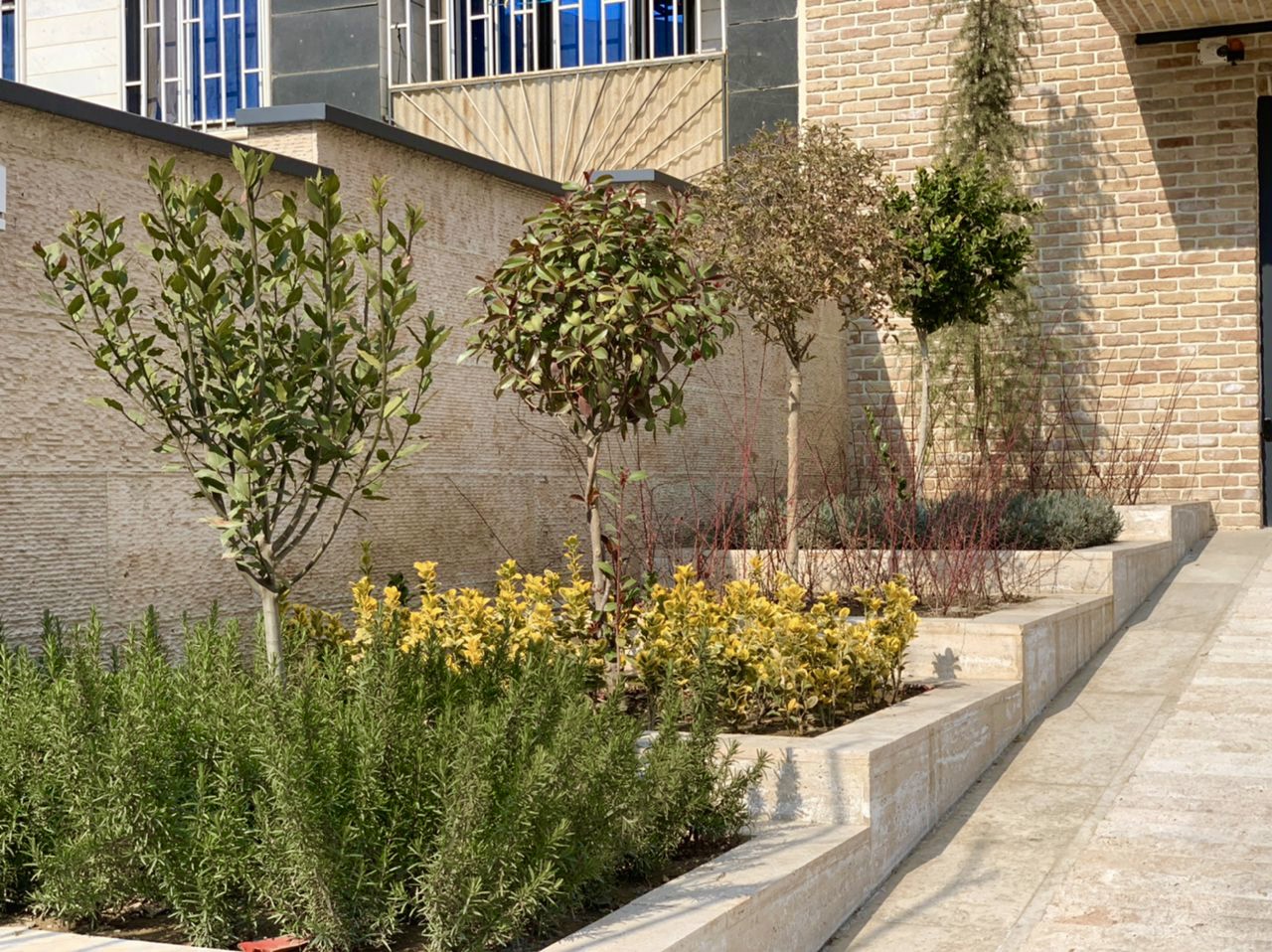
Architect in charge: Ahmad Khosravi and Helen Afzali
Presentation Team: AMD atelier
In this project, an attempt has been made to arrange the bricks in a special and unique way, as in similar projects of the atelier.
Brick pattern of ELKA DOUBLE TREE project
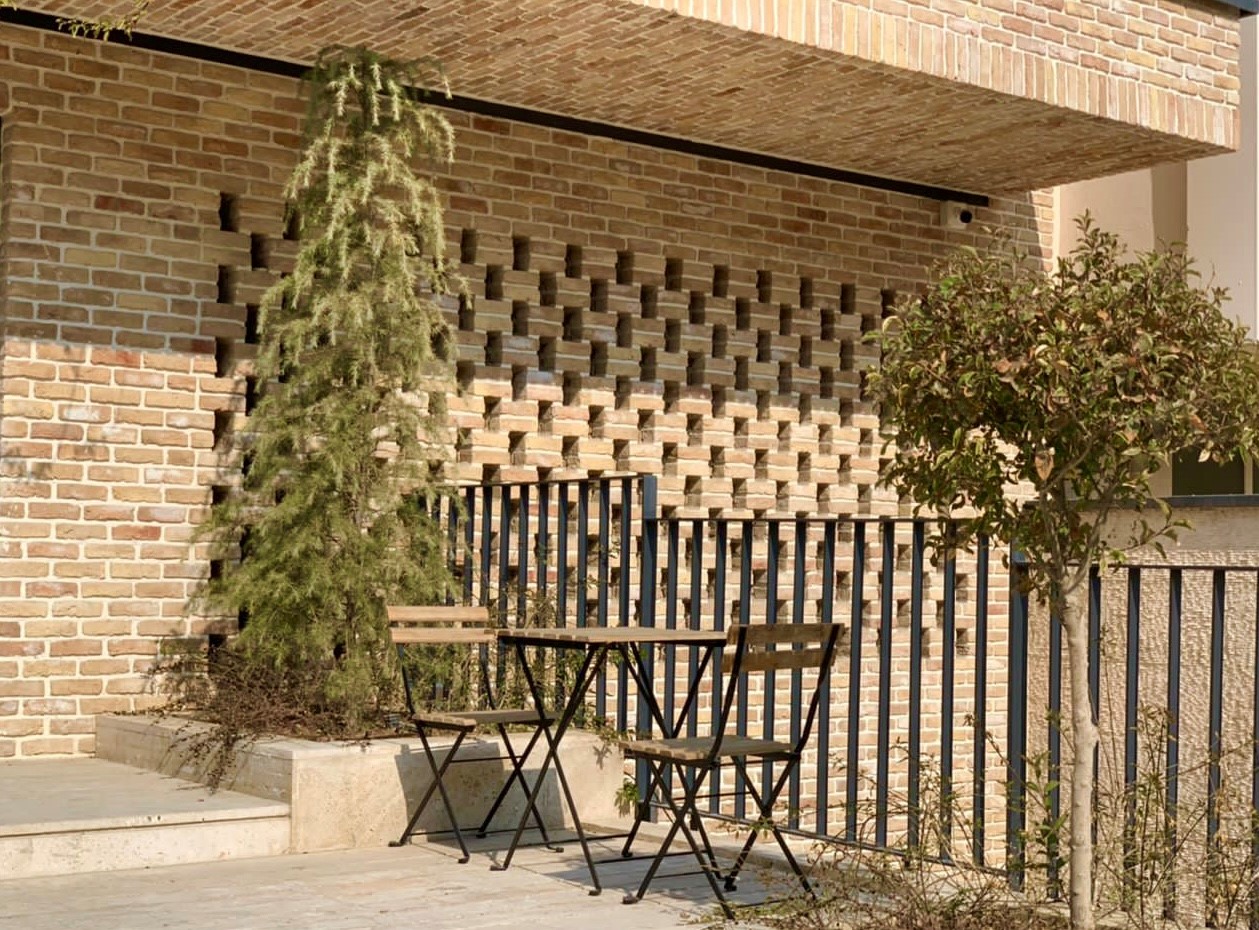
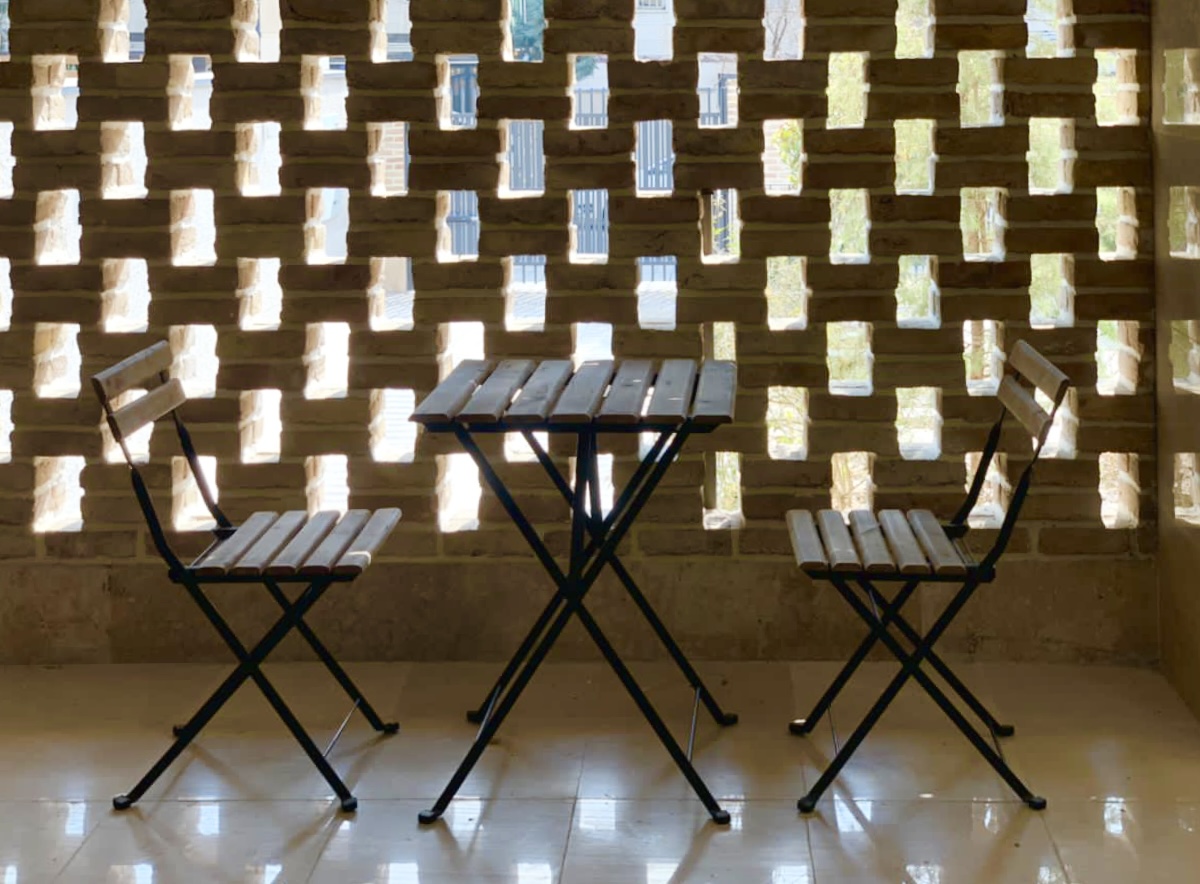
Architect in charge: Ahmad Khosravi and Helen Afzali
Presentation Team: AMD atelier
Terrace of ELKA DOUBLE TREE project
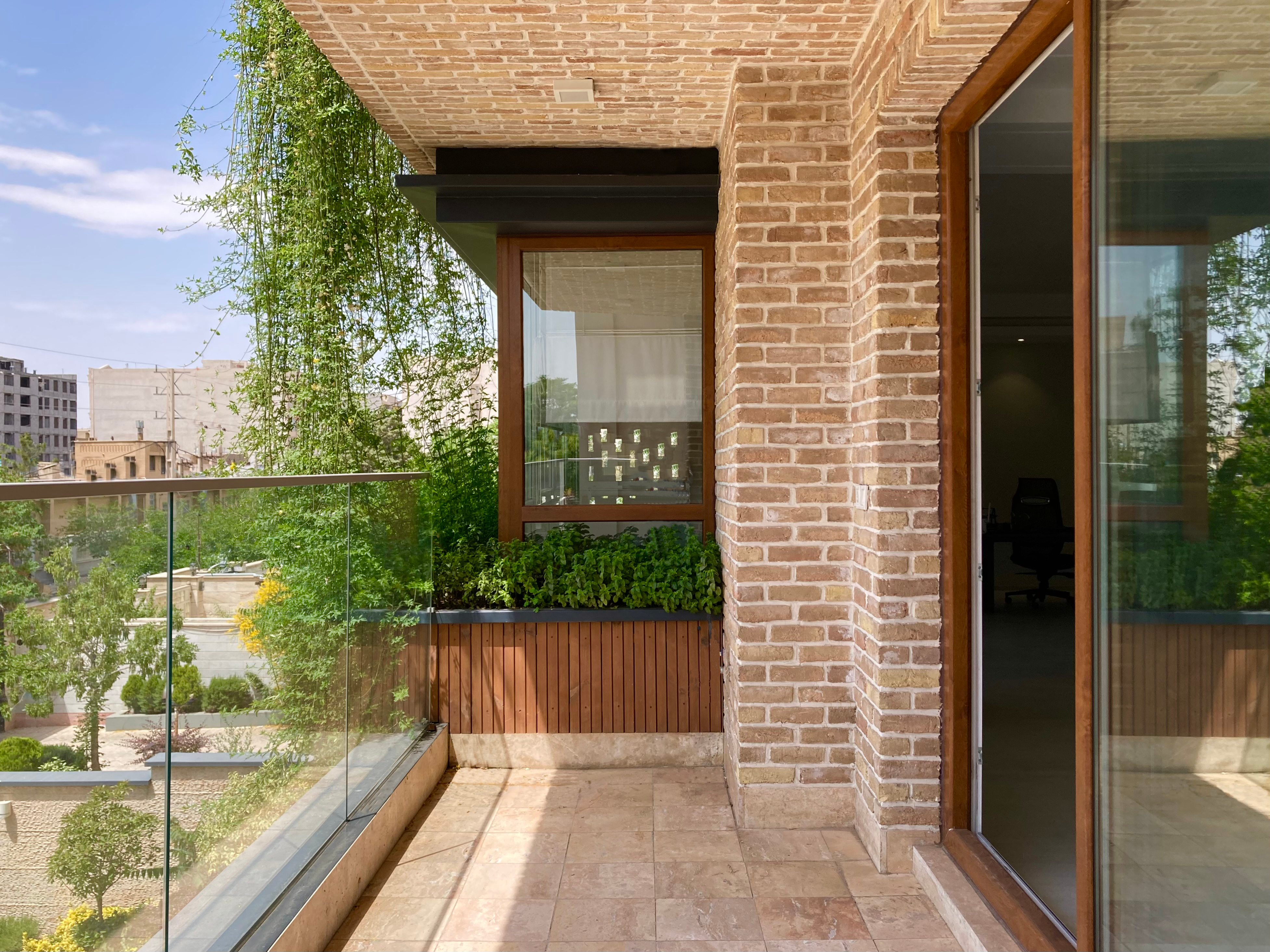
Brick pattern of ELKA DOUBLE TREE project
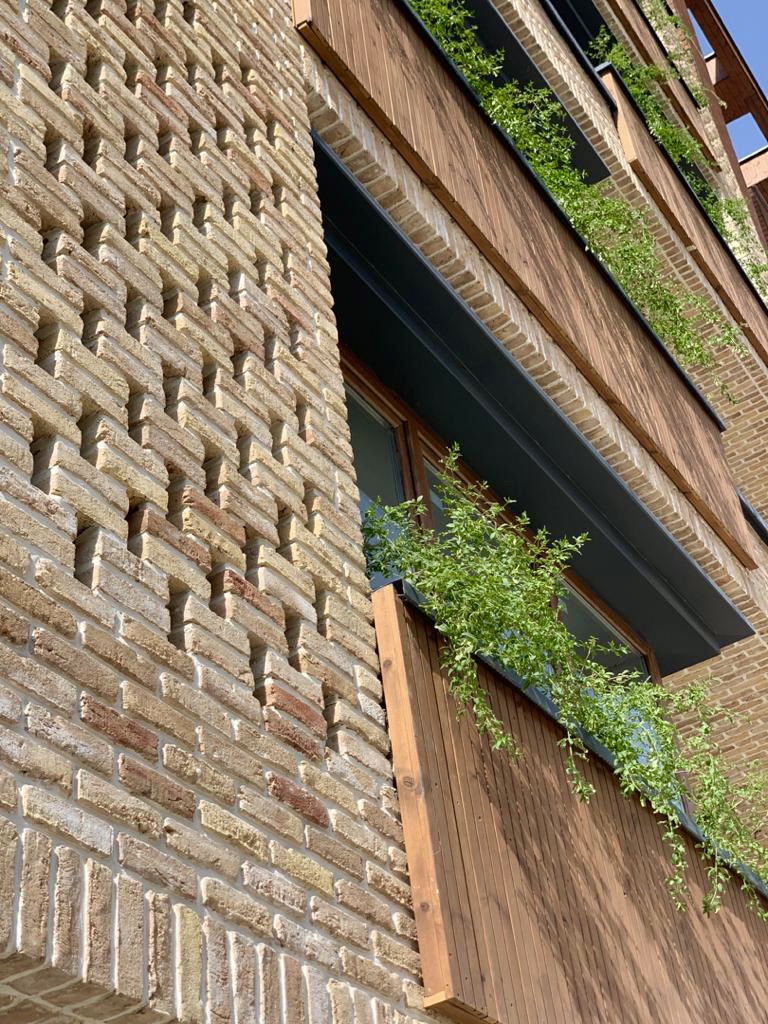
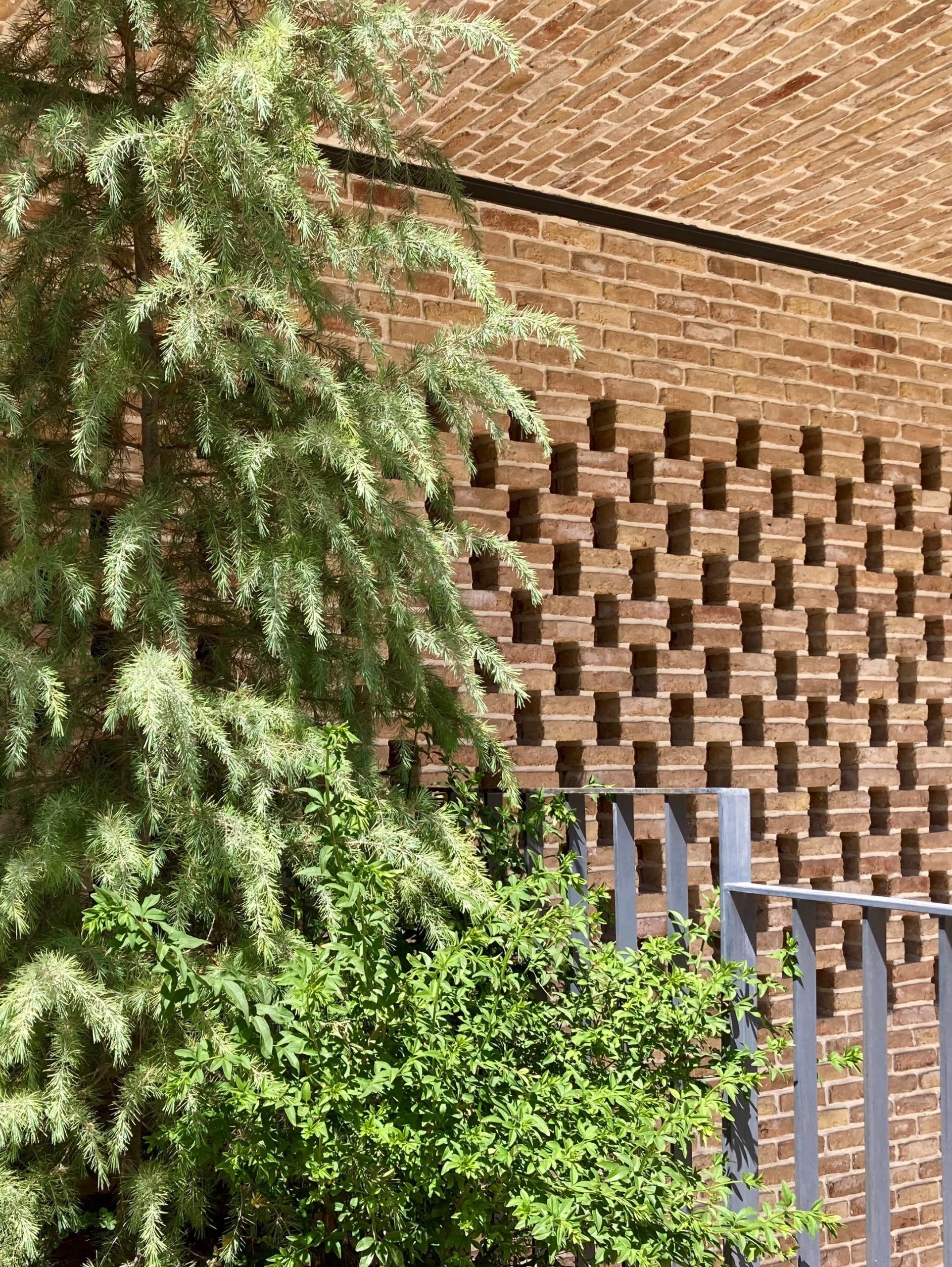
Architect in charge: Ahmad Khosravi and Helen Afzali
Presentation Team: AMD atelier
INTERIOR of ELKA DOUBLE TREE project
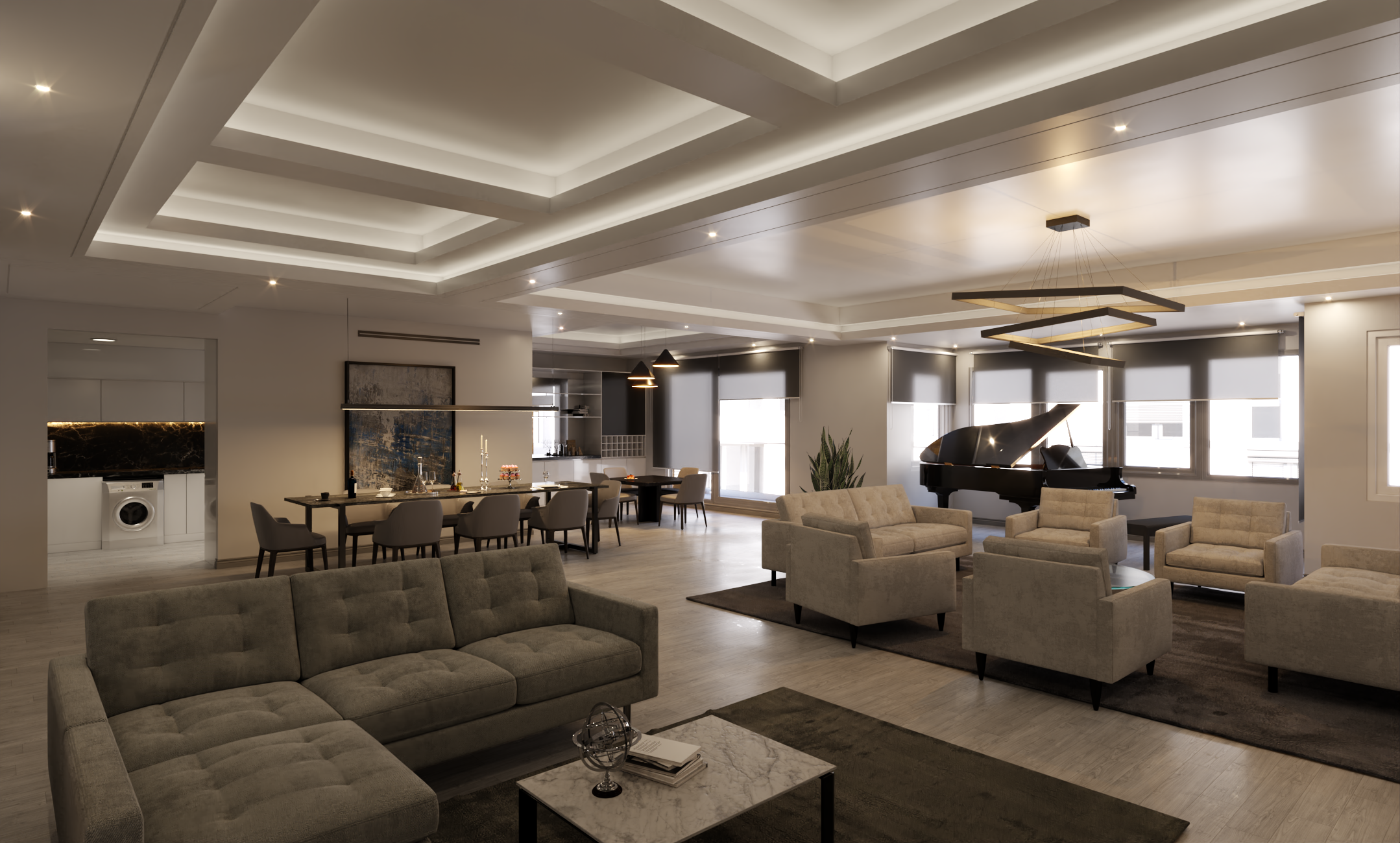

Parking door pattern of ELKA DOUBLE TREE project
